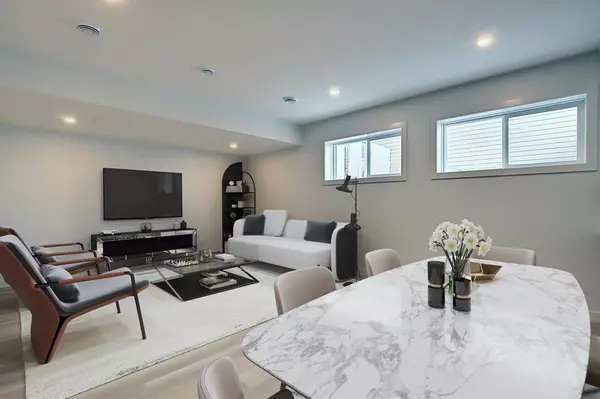For more information regarding the value of a property, please contact us for a free consultation.
6317 58 AVE Innisfail, AB T4G 0A4
Want to know what your home might be worth? Contact us for a FREE valuation!

Our team is ready to help you sell your home for the highest possible price ASAP
Key Details
Sold Price $465,000
Property Type Single Family Home
Sub Type Detached
Listing Status Sold
Purchase Type For Sale
Square Footage 915 sqft
Price per Sqft $508
Subdivision Hazelwood Estates
MLS® Listing ID A2027054
Sold Date 09/13/23
Style 2 Storey
Bedrooms 4
Full Baths 2
Half Baths 1
Originating Board Central Alberta
Year Built 2022
Tax Year 2022
Lot Size 5,669 Sqft
Acres 0.13
Property Description
Welcome home to this BRAND NEW BUILD- 1936 finished square feet in this home located in the desirable neighborhood of Hazelwood ~ a short walk to Innisfail's ski hill, golf course, and library! This is one of Innisfail's premier neighborhoods. This new build will give you all the modern farmhouse feels ~ exterior is black and white complimented with board and batten siding and rich brick. Trexx decking, aluminum rails, granite counter tops, laminate floors are just a few on the many upgrades this home offers. The mainfloor is where you will enter the home, and it offers the primary suite complete with a large walk in closet, and beautiful ensuite. Upstairs is where the family will sleep and play! 3 generous size bedrooms and a large bonus room with a great view out the back. This floorplan offers a great amount of finished square footage. And don't forget the oversized attached front drive garage! What a total package!
Location
Province AB
County Red Deer County
Zoning R-1C
Direction E
Rooms
Basement Full, Unfinished
Interior
Interior Features Granite Counters, See Remarks, Vinyl Windows, Walk-In Closet(s)
Heating Forced Air, Natural Gas
Cooling None
Flooring Carpet, Laminate
Appliance Dishwasher, Microwave Hood Fan
Laundry Main Level
Exterior
Garage Double Garage Attached
Garage Spaces 2.0
Garage Description Double Garage Attached
Fence Partial
Community Features Schools Nearby, Shopping Nearby
Roof Type Asphalt Shingle
Porch Deck, Front Porch
Lot Frontage 48.0
Parking Type Double Garage Attached
Total Parking Spaces 2
Building
Lot Description Standard Shaped Lot
Foundation Poured Concrete
Architectural Style 2 Storey
Level or Stories Two
Structure Type Concrete,Vinyl Siding,Wood Frame
New Construction 1
Others
Restrictions None Known
Tax ID 56532875
Ownership Private
Read Less
GET MORE INFORMATION




