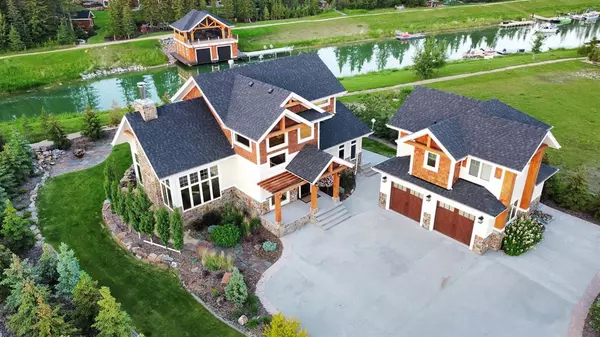For more information regarding the value of a property, please contact us for a free consultation.
718 Bridgeview Road Rural Ponoka County, AB T0C 2J0
Want to know what your home might be worth? Contact us for a FREE valuation!

Our team is ready to help you sell your home for the highest possible price ASAP
Key Details
Sold Price $1,050,000
Property Type Single Family Home
Sub Type Detached
Listing Status Sold
Purchase Type For Sale
Square Footage 2,176 sqft
Price per Sqft $482
Subdivision Meridian Beach
MLS® Listing ID A2037121
Sold Date 09/18/23
Style 2 Storey
Bedrooms 4
Full Baths 3
Half Baths 1
HOA Fees $54/ann
HOA Y/N 1
Originating Board Central Alberta
Year Built 2018
Annual Tax Amount $4,087
Tax Year 2022
Lot Size 0.330 Acres
Acres 0.33
Lot Dimensions 81 x 166 x 99 x 150
Property Description
This spectacular one-of-a-kind home was built for entertaining. Offering nearly 4,000 sqft of living space and can comfortably sleep 18 of your family and guests! This custom home is sure to please with wood beams, reclaimed hardwood, and an abundance of windows overlooking the views of the canal and your boat dock in your backyard. Step across the street to the path to the beach and park. The main level hosts an impressive foyer, a great kitchen with knotty alder cabinets, concrete counters, an antique copper apron sink, high-end appliances, and a huge island. There is a large walk-in pantry with a stand-up freezer just around the corner. a stunning living room with high ceilings, floor to ceiling stone wood-burning fireplace, and an oversized 4-season room with impeccable views. There is also a mud room with a walk-in closet and leading to the hot tub is a heated towel rack. The upper level is a dedicated master retreat with a rock gas fireplace, your own balcony, 5 piece ensuite with his and her sinks and claw foot tub, a steam shower, and a huge walk-in closet with extra sleeping space and vanity. The lower level offers a man cave, a bedroom, a 5-pc bath, and a bunk room with real wood custom built-in bunks – 8 of them with individual lighting and charging stations. The fully finished, heated garage with boiler system offers a legal suite above (currently with no cooking element), a bedroom, and a large open area with an additional 6 built-in bunks, a full bathroom, and wet bar with bi bar fridge. (496 sq ft). Outside is equally impressive over 100 trees planted and landscaped, there is boat parking, and still room in the driveway for multiple vehicles. A walking path leading to the bridge overlooking the stunning views of the canal is right beside the property. Relax in the hot tub in the well-designed backyard overlooking the canal, there is a space dedicated to an outside shower. Gems stone lighting on the house and garage and 2 sheds. Meridian Beach is a private community on the north/east side of Gull Lake and is home to full-time residents and retreat cottages. The area has multiple bridges, a boat launch, two beaches, a community hall, baseball diamond, volleyball courts, tennis courts, and many community activities year-round, as well as walking trails and all the convenience of summer and winter fun at your doorstep. Meridian Beach also has a store and cafe. Architectural restrictions are in place to protect your investment. This home has room for everyone and needs to be seen.
Location
Province AB
County Ponoka County
Zoning LR
Direction W
Rooms
Basement Finished, Full
Interior
Interior Features Beamed Ceilings, Built-in Features, High Ceilings, Kitchen Island, Natural Woodwork, Open Floorplan, Pantry, Recreation Facilities
Heating Fireplace(s), Forced Air
Cooling Central Air
Flooring Hardwood, Tile
Fireplaces Number 2
Fireplaces Type Gas, Living Room, Master Bedroom, Stone, Wood Burning
Appliance Built-In Oven, Central Air Conditioner, Dishwasher, Garage Control(s), Microwave, Oven-Built-In, Refrigerator, Washer/Dryer
Laundry Main Level
Exterior
Garage Boat, Converted Garage, Double Garage Detached, Parking Pad, RV Access/Parking
Garage Spaces 2.0
Garage Description Boat, Converted Garage, Double Garage Detached, Parking Pad, RV Access/Parking
Fence None
Community Features Clubhouse, Fishing, Lake, Park, Playground, Schools Nearby, Shopping Nearby, Tennis Court(s)
Amenities Available Beach Access, Boating, Park
Waterfront Description Beach Access,Canal Front,Lake Access,Lake Privileges,Waterfront
Roof Type Asphalt Shingle
Porch Balcony(s), Front Porch, Rear Porch, Screened
Lot Frontage 81.0
Parking Type Boat, Converted Garage, Double Garage Detached, Parking Pad, RV Access/Parking
Total Parking Spaces 6
Building
Lot Description Back Yard, Lake, No Neighbours Behind
Foundation Poured Concrete
Architectural Style 2 Storey
Level or Stories Two
Structure Type Concrete,Vinyl Siding
Others
Restrictions Architectural Guidelines,Restrictive Covenant-Building Design/Size
Tax ID 57492552
Ownership Private
Read Less
GET MORE INFORMATION




