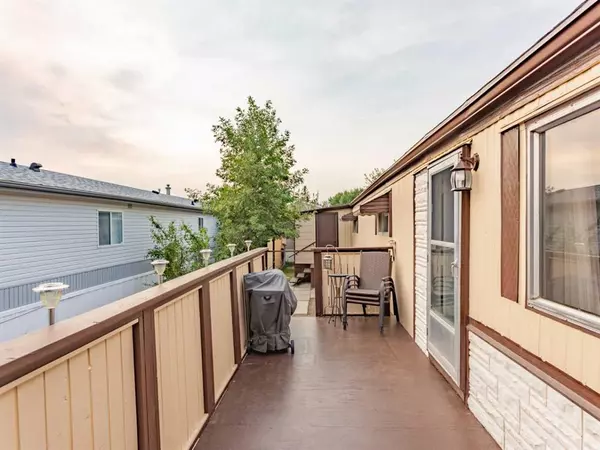For more information regarding the value of a property, please contact us for a free consultation.
2300 13 ST N #35 Lethbridge, AB t1h4e8
Want to know what your home might be worth? Contact us for a FREE valuation!

Our team is ready to help you sell your home for the highest possible price ASAP
Key Details
Sold Price $54,000
Property Type Mobile Home
Sub Type Mobile
Listing Status Sold
Purchase Type For Sale
Square Footage 917 sqft
Price per Sqft $58
Subdivision Bridge Villa Estates
MLS® Listing ID A2071836
Sold Date 09/20/23
Style Single Wide Mobile Home
Bedrooms 3
Full Baths 1
Originating Board Lethbridge and District
Year Built 1975
Annual Tax Amount $343
Tax Year 2023
Property Description
Move in ready and well maintained home located in Bridge villa estates. The lot is located across from St Edward's Park so you can enjoy the sun on the front deck while keeping an eye on your kids while they play. This home features 3 bedrooms, a 5 piece bathroom with dual sinks so you don't need to fight over the sink when everyone is getting ready in the morning, eat at bar in the kitchen area, massive windows in the living room, 7'x19' deck off of the living room and 16'x7' rear storage room (not included in square footage) that leads to the end of the driveway as well as an 8'x15' powered shed behind the driveway. Bridge villa estates is a cozy and well maintained all ages community with paved roads and features a community center with a full kitchen that can be rented by resident's. The location gives you easy access to public transportation and is very closely located to parks, shopping centers and even the Legacy Regional Park. Do not miss your chance to see this affordable home
Location
Province AB
County Lethbridge
Interior
Interior Features Double Vanity
Heating Forced Air, Natural Gas
Cooling Window Unit(s)
Flooring Carpet, Vinyl
Appliance Dryer, Electric Range, Range Hood, Refrigerator, Wall/Window Air Conditioner, Washer
Laundry In Hall
Exterior
Garage Asphalt, Driveway, Front Drive, Off Street
Garage Description Asphalt, Driveway, Front Drive, Off Street
Fence None
Community Features Shopping Nearby
Roof Type Metal
Porch Deck
Parking Type Asphalt, Driveway, Front Drive, Off Street
Total Parking Spaces 2
Building
Lot Description Backs on to Park/Green Space, Low Maintenance Landscape, Near Shopping Center, Near Public Transit
Foundation Other
Sewer Sewer
Water Private
Architectural Style Single Wide Mobile Home
Level or Stories One
Structure Type Composite Siding,Metal Siding ,Wood Siding
Others
Restrictions Board Approval,Pet Restrictions or Board approval Required
Pets Description Restrictions
Read Less
GET MORE INFORMATION




