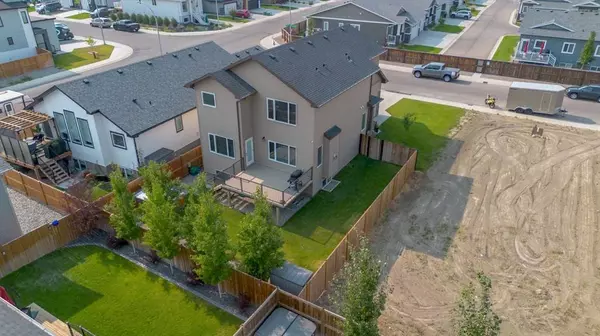For more information regarding the value of a property, please contact us for a free consultation.
8 Northlander WAY W Lethbridge, AB T1J 5K8
Want to know what your home might be worth? Contact us for a FREE valuation!

Our team is ready to help you sell your home for the highest possible price ASAP
Key Details
Sold Price $592,500
Property Type Single Family Home
Sub Type Detached
Listing Status Sold
Purchase Type For Sale
Square Footage 2,288 sqft
Price per Sqft $258
Subdivision Garry Station
MLS® Listing ID A2074552
Sold Date 09/29/23
Style 2 Storey
Bedrooms 4
Full Baths 3
Half Baths 1
Originating Board Lethbridge and District
Year Built 2017
Annual Tax Amount $5,432
Tax Year 2023
Lot Size 5,116 Sqft
Acres 0.12
Property Description
Beautiful 2 storey home in Garry Station with some nice updates in recent years. Current owners have replaced carpet(with nice thick underpad), new washer & dryer, new light fixtures, and added a water softener. Home is large and has a nice open feel with more than 3000 square feet of developed space on 3 levels. Welcoming tiled entry with hooks and cubbies for jackets and boots. Main floor has laminate floors in kitchen, dining, and living rooms. Kitchen features quartz counters, side by side fridge/freezer combo, an extra large walk-thru pantry to mud room with entrance to garage, and a gas range. Dining room is a good size and has a door to deck out back(with gas line for BBQ). Living room has a gas fireplace with mantle and tile surround. Main floor also features a 2 piece bath. Second level features a large bonus room, 3 bedrooms, & a laundry room. Primary bedroom has 6 piece ensuite including double vanity, separate tub, and dual shower heads inside the walk-in shower. There is also a walk-in closet in the ensuite. Separate toilet room inside ensuite. The other bedrooms are a good size on this level, and both have walk-in closets. Another 4 piece bathroom completes the upper level. Basement is fully developed with massive family room, a 4th bedroom, and another full bath. Yard is fenced and landscaped and even comes with an 8-man hot tub and fire pit! Perfect for entertaining! Home has conveniences of central a/c, central vac, and water softener. Enjoy amazing family living in West Lethbridge offered here for under $600k!
Location
Province AB
County Lethbridge
Zoning R-L
Direction NW
Rooms
Basement Finished, Full
Interior
Interior Features Central Vacuum, Closet Organizers, Double Vanity, High Ceilings, Kitchen Island, No Smoking Home, Open Floorplan, Pantry, Quartz Counters, Recessed Lighting, Sump Pump(s), Vinyl Windows, Walk-In Closet(s)
Heating Forced Air, Natural Gas
Cooling Central Air
Flooring Carpet, Laminate, Tile
Fireplaces Number 1
Fireplaces Type Gas, Living Room, Mantle, Tile
Appliance Dishwasher, Dryer, Freezer, Gas Stove, Microwave Hood Fan, Refrigerator, Washer, Window Coverings
Laundry Laundry Room, Upper Level
Exterior
Garage Double Garage Attached, Driveway, Garage Door Opener, Garage Faces Front, Insulated
Garage Spaces 2.0
Garage Description Double Garage Attached, Driveway, Garage Door Opener, Garage Faces Front, Insulated
Fence Fenced
Community Features Lake, Park, Playground, Shopping Nearby, Sidewalks, Street Lights
Roof Type Asphalt Shingle
Porch Deck
Lot Frontage 48.0
Parking Type Double Garage Attached, Driveway, Garage Door Opener, Garage Faces Front, Insulated
Total Parking Spaces 4
Building
Lot Description Back Yard, Landscaped, Standard Shaped Lot
Foundation Poured Concrete
Architectural Style 2 Storey
Level or Stories Two
Structure Type Stone,Vinyl Siding
Others
Restrictions None Known
Tax ID 83383985
Ownership Private
Read Less
GET MORE INFORMATION




