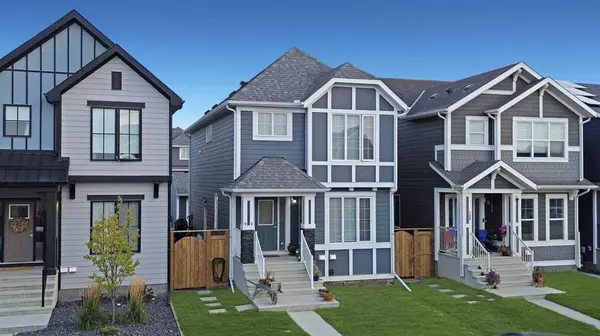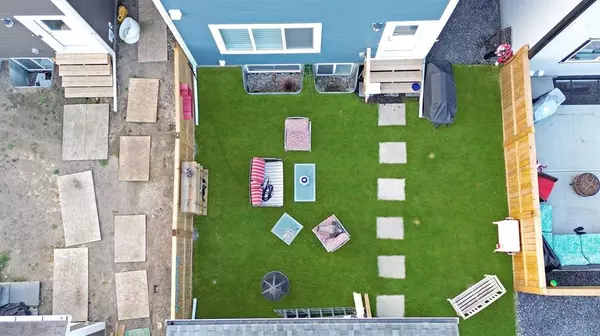For more information regarding the value of a property, please contact us for a free consultation.
96 Magnolia WAY SE Calgary, AB T3M2W6
Want to know what your home might be worth? Contact us for a FREE valuation!

Our team is ready to help you sell your home for the highest possible price ASAP
Key Details
Sold Price $735,000
Property Type Single Family Home
Sub Type Detached
Listing Status Sold
Purchase Type For Sale
Square Footage 1,757 sqft
Price per Sqft $418
Subdivision Mahogany
MLS® Listing ID A2082470
Sold Date 10/12/23
Style 2 Storey
Bedrooms 5
Full Baths 3
Half Baths 1
HOA Fees $48/ann
HOA Y/N 1
Originating Board Calgary
Year Built 2021
Annual Tax Amount $3,860
Tax Year 2023
Lot Size 3,035 Sqft
Acres 0.07
Property Description
This luxurious home with a legal basement suite, double detached garage and full landscaping package was built in 2021 and offers all of the high-quality design and material expected within the prestigious community of Mahogany. c Boasting over 2,400 sq ft of developed living space and a total of 5 bedrooms, a home office, 3 and a half bathrooms + a detached garage, this home is turn-key. The upper suite offers 3 bedrooms up + a bonus room, top floor laundry and a home office along with an open concept main living area that showcases the elegant kitchen with soft close cabinetry, stainless steel appliances, and quartz countertops. The lower suite is very charming with 2 full bedrooms, 1 bathroom, it’s own private in-unit laundry along with a spacious open-concept kitchen & living room.
Voted as Canada’s community of the year, Mahogany is widely considered one of the most popular communities with an endless list of retail, dining and entertainment options alongside a picturesque wetland pathway system, multiple schools and the crown jewel of Lake Mahogany, the largest freshwater lake in Calgary. The lake offers over 84 acres of combined lake and beachfront for endless winter and summer fun!
Location
Province AB
County Calgary
Area Cal Zone Se
Zoning R-G
Direction S
Rooms
Basement Separate/Exterior Entry, Finished, Full, Suite
Interior
Interior Features Double Vanity, Kitchen Island, Quartz Counters, Separate Entrance
Heating Floor Furnace, Forced Air, Natural Gas
Cooling None
Flooring Carpet, Ceramic Tile, Vinyl Plank
Fireplaces Number 1
Fireplaces Type Gas, Living Room
Appliance Dishwasher, Dryer, Electric Range, Microwave, Range Hood, Refrigerator, Washer, Window Coverings
Laundry Laundry Room, Lower Level, Multiple Locations, Upper Level
Exterior
Garage Double Garage Detached
Garage Spaces 2.0
Garage Description Double Garage Detached
Fence Fenced
Community Features Clubhouse, Fishing, Lake, Park, Playground, Schools Nearby, Shopping Nearby, Sidewalks, Street Lights, Tennis Court(s), Walking/Bike Paths
Amenities Available None
Roof Type Asphalt Shingle
Porch None
Lot Frontage 27.4
Parking Type Double Garage Detached
Total Parking Spaces 2
Building
Lot Description Back Lane, Back Yard, Front Yard, Landscaped, Rectangular Lot
Foundation Poured Concrete
Architectural Style 2 Storey
Level or Stories Two
Structure Type Composite Siding,Wood Frame
Others
Restrictions None Known
Tax ID 82989460
Ownership Private
Read Less
GET MORE INFORMATION




