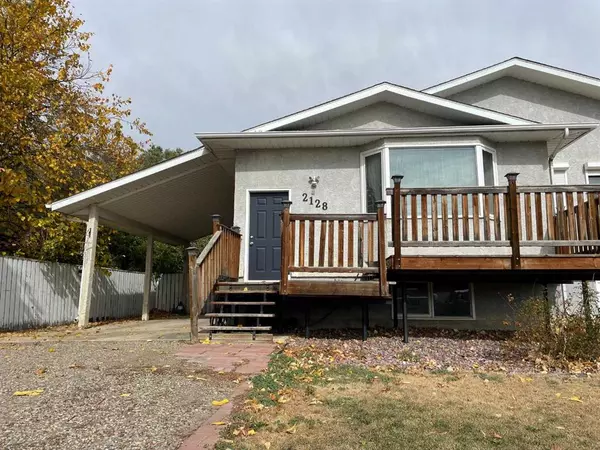For more information regarding the value of a property, please contact us for a free consultation.
2128 18 AVE Coaldale, AB T1M 1K6
Want to know what your home might be worth? Contact us for a FREE valuation!

Our team is ready to help you sell your home for the highest possible price ASAP
Key Details
Sold Price $303,000
Property Type Single Family Home
Sub Type Semi Detached (Half Duplex)
Listing Status Sold
Purchase Type For Sale
Square Footage 1,146 sqft
Price per Sqft $264
MLS® Listing ID A2084478
Sold Date 10/18/23
Style Bi-Level,Side by Side
Bedrooms 4
Full Baths 3
Originating Board Lethbridge and District
Year Built 1994
Annual Tax Amount $3,014
Tax Year 2023
Lot Size 2,744 Sqft
Acres 0.06
Property Description
**SHOP ALERT**SHOP ALERT** I will get into the details of the house in just a second... But first... If you have been looking for a shop to work on projects, or to hold your toys, or a space for you to use your imagination in,... Look no further! This home has a Beautiful shop out back loaded with an extra overhead door on the back side so you can pull through if you need to! Also how many come with infloor heating?? This one does! Come see for yourself, the opportunities are endless! Who says you cant start with Dessert? The home itself is nothing to scoff at! With fresh paint and carpet, and being fully developed with an extra large master suite,., you will love the space it affords you and your family! Loaded with 4 bedrooms and large living areas, as well as a great outdoor space that includes a deck as well as a fire pit area with even more yard for the kids to expand! This one is what you have been waiting for!
Location
Province AB
County Lethbridge County
Zoning R-C2
Direction S
Rooms
Basement Finished, Full
Interior
Interior Features See Remarks
Heating Forced Air, Natural Gas
Cooling None
Flooring Carpet, Linoleum
Appliance Refrigerator, Stove(s), Washer/Dryer
Laundry In Basement
Exterior
Garage Carport, Double Garage Detached
Garage Spaces 2.0
Carport Spaces 1
Garage Description Carport, Double Garage Detached
Fence Fenced
Community Features Other
Roof Type Asphalt Shingle
Porch Deck
Lot Frontage 40.0
Parking Type Carport, Double Garage Detached
Exposure S
Total Parking Spaces 4
Building
Lot Description Other
Foundation Poured Concrete
Architectural Style Bi-Level, Side by Side
Level or Stories Bi-Level
Structure Type Stucco
Others
Restrictions None Known
Tax ID 56222150
Ownership Private
Read Less
GET MORE INFORMATION




