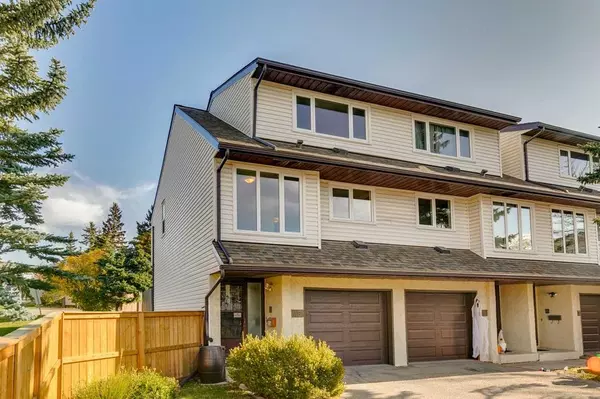For more information regarding the value of a property, please contact us for a free consultation.
1012 Ranchlands BLVD NW #45 Calgary, AB T3G 1Y1
Want to know what your home might be worth? Contact us for a FREE valuation!

Our team is ready to help you sell your home for the highest possible price ASAP
Key Details
Sold Price $378,000
Property Type Townhouse
Sub Type Row/Townhouse
Listing Status Sold
Purchase Type For Sale
Square Footage 1,223 sqft
Price per Sqft $309
Subdivision Ranchlands
MLS® Listing ID A2085332
Sold Date 10/20/23
Style 5 Level Split
Bedrooms 2
Full Baths 1
Half Baths 1
Condo Fees $445
Originating Board Calgary
Year Built 1980
Annual Tax Amount $1,856
Tax Year 2023
Property Description
Don't miss out on this exceptional 5-story townhouse! Situated on an end unit, it boasts abundant natural light thanks to extra windows. As you step inside, you'll be greeted by a spacious foyer with a sizable closet and convenient garage access. Fully repainted top to bottom!
A few steps up, you'll find a generous living room featuring a wood-burning fireplace and access to your very own private patio and backyard oasis. Ascend a few more steps to discover a well-appointed 2-piece bathroom, laundry facilities with modern LG appliances, a dining area, and a sizable kitchen. The kitchen is also spacious and bright, equipped with quality appliances, a large window above the sink, and an abundance of storage in the numerous cabinets.
On the next floor, you'll find a versatile space that can serve as a second living room or be transformed into a third bedroom or office. There's also a spacious second bedroom on this level. Finally, the top floor houses the expansive master bedroom, complete with a convenient cheater door to the 4-piece main bathroom.
This home has been meticulously maintained, with recent replacements of windows, front door, garage door and roof shingles, ensuring peace of mind for years to come. Additional storage space is available in the attached garage, as well as over 100 square feet of storage in the basement.
With its fantastic location near local schools, shopping, a movie theater, restaurants, the C-train, and more, this townhouse is a smart investment opportunity and perfect for all types of buyers. Don't forget to take a virtual tour with our 3D walkthrough. Act now, as this gem won't last long!
Location
Province AB
County Calgary
Area Cal Zone Nw
Zoning M-C1 d38
Direction SW
Rooms
Basement Finished, Full
Interior
Interior Features Breakfast Bar, Built-in Features, No Smoking Home, Vinyl Windows
Heating Forced Air
Cooling None
Flooring Carpet, Linoleum
Fireplaces Number 1
Fireplaces Type Gas, Stone, Wood Burning
Appliance Bar Fridge, Dishwasher, Dryer, Electric Range, Range Hood, Refrigerator, Washer
Laundry Main Level
Exterior
Garage Driveway, Single Garage Attached
Garage Spaces 1.0
Garage Description Driveway, Single Garage Attached
Fence Fenced
Community Features Park, Playground, Schools Nearby, Shopping Nearby, Tennis Court(s), Walking/Bike Paths
Amenities Available Other, Snow Removal, Visitor Parking
Roof Type Asphalt Shingle
Porch Patio
Parking Type Driveway, Single Garage Attached
Exposure NE,SW
Total Parking Spaces 2
Building
Lot Description Back Yard, Fruit Trees/Shrub(s), Front Yard, Garden, Low Maintenance Landscape, Landscaped, Rectangular Lot
Foundation Poured Concrete
Architectural Style 5 Level Split
Level or Stories 5 Level Split
Structure Type Brick,Vinyl Siding,Wood Frame
Others
HOA Fee Include Amenities of HOA/Condo,Maintenance Grounds,Parking,Professional Management,Reserve Fund Contributions,Snow Removal
Restrictions Utility Right Of Way
Tax ID 82982057
Ownership Private
Pets Description Yes
Read Less
GET MORE INFORMATION




