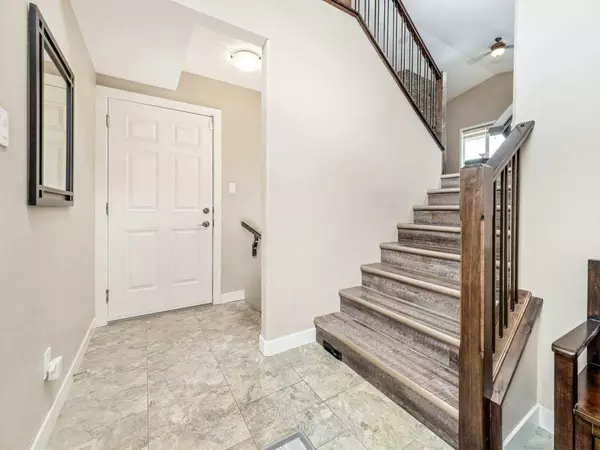For more information regarding the value of a property, please contact us for a free consultation.
188 Sixmile Common S Lethbridge, AB T1K 5S7
Want to know what your home might be worth? Contact us for a FREE valuation!

Our team is ready to help you sell your home for the highest possible price ASAP
Key Details
Sold Price $715,000
Property Type Single Family Home
Sub Type Detached
Listing Status Sold
Purchase Type For Sale
Square Footage 1,876 sqft
Price per Sqft $381
Subdivision Southgate
MLS® Listing ID A2078989
Sold Date 10/23/23
Style Bi-Level
Bedrooms 5
Full Baths 3
Originating Board Lethbridge and District
Year Built 2013
Annual Tax Amount $6,613
Tax Year 2023
Lot Size 6,658 Sqft
Acres 0.15
Property Description
Welcome to an exceptional opportunity in the heart of a serene cul-de-sac – a spectacular bi-level residence boasting a heated triple-car garage. This custom-built masterpiece meticulously attends to every detail, ensuring a living experience of unparalleled luxury, both seen and unseen, that will stand the test of time.
Upon entering, you are welcomed by a grand foyer that sets the tone for the elegance that awaits. The main floor opens up to a spacious and inviting open-concept living space, where the heart of the home resides: a gourmet kitchen, replete with stainless steel appliances, ample storage, and room to entertain. Adjacent, a stylish dining area is perfectly situated for memorable gatherings, while the living room beckons with a stone-clad gas fireplace, providing a cozy atmosphere for relaxation with family and friends.
The main level also features two well-appointed bedrooms and a convenient 4-piece bathroom. For those who work from home, a versatile space is ready to serve as a home office, ensuring that your work-life balance is harmonious and efficient.
Take a few steps up, and you'll discover the private primary retreat. This sanctuary includes a sumptuous 5-piece ensuite bathroom, complete with lavish amenities, a spacious walk-in closet, and a bedroom that offers an abundance of space to accommodate all your personal belongings.
The lower level is a hidden gem, far removed from the typical basement experience. It boasts a walk-out to another patio space, creating an inviting outdoor haven for relaxation and recreation. This level also hosts two additional bedrooms, a 4-piece bathroom, and a family room adorned with yet another gas fireplace. A well-designed wet bar tucked away in the corner ensures seamless entertaining, making it a prime spot for creating lasting memories with friends and family.
The outdoor space has been thoughtfully designed with underground sprinklers, an RV space for your convenience, and an expansive back deck that stretches across the rear of the home. It's the perfect stage for showcasing your BBQing skills and offers ample space for outdoor gatherings, all within a generously sized backyard for your family's enjoyment.
Don't miss the chance to make this extraordinary residence your own. Explore the captivating photos and immersive virtual tour to see if this is the home you've been dreaming of. Your dream home awaits – seize this opportunity today!
Location
Province AB
County Lethbridge
Zoning R-L
Direction NW
Rooms
Basement Separate/Exterior Entry, Finished, Walk-Up To Grade
Interior
Interior Features Bar, Central Vacuum, Double Vanity, Kitchen Island, Open Floorplan, Pantry, Stone Counters, Walk-In Closet(s)
Heating Forced Air
Cooling Central Air
Flooring Carpet, Vinyl Plank
Fireplaces Number 2
Fireplaces Type Family Room, Gas, Living Room
Appliance Central Air Conditioner, Dishwasher, Garage Control(s), Refrigerator, Stove(s), Washer/Dryer, Window Coverings
Laundry Upper Level
Exterior
Garage RV Access/Parking, Triple Garage Attached
Garage Spaces 3.0
Garage Description RV Access/Parking, Triple Garage Attached
Fence Fenced
Community Features Schools Nearby, Shopping Nearby, Sidewalks, Street Lights, Walking/Bike Paths
Roof Type Asphalt Shingle
Porch Deck, Patio
Lot Frontage 57.0
Parking Type RV Access/Parking, Triple Garage Attached
Total Parking Spaces 6
Building
Lot Description Back Lane, Back Yard, Landscaped, Underground Sprinklers
Foundation Poured Concrete
Architectural Style Bi-Level
Level or Stories Bi-Level
Structure Type Composite Siding,Stone,Wood Frame
Others
Restrictions None Known
Tax ID 83358530
Ownership Private
Read Less
GET MORE INFORMATION




