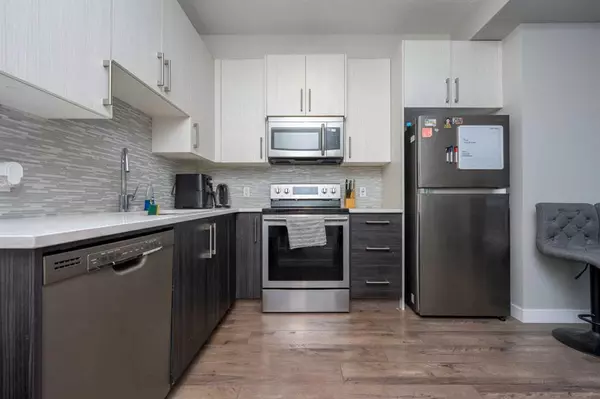For more information regarding the value of a property, please contact us for a free consultation.
12 Sage Hill TER NW #104 Calgary, AB T3R0W6
Want to know what your home might be worth? Contact us for a FREE valuation!

Our team is ready to help you sell your home for the highest possible price ASAP
Key Details
Sold Price $241,000
Property Type Condo
Sub Type Apartment
Listing Status Sold
Purchase Type For Sale
Square Footage 596 sqft
Price per Sqft $404
Subdivision Sage Hill
MLS® Listing ID A2077949
Sold Date 10/23/23
Style Apartment
Bedrooms 1
Full Baths 1
Condo Fees $363/mo
Originating Board Calgary
Year Built 2015
Annual Tax Amount $1,176
Tax Year 2023
Property Description
Introducing a distinctive 1-bedroom condo with a den in the Viridian complex. What sets this unit apart is its unique position, with no neighbors on either side adding to your peaceful enjoyment. Additionally, the patio entrance is conveniently located next to the main building doors, making it easy to step in and out for various activities like hosting guests, ordering food, or coming and going from work.
Inside, you'll find an open kitchen and living room area, complete with an in-suite washer and dryer. Unlike most 1-bedroom units, this one provides additional storage space in the hallway leading to the bathroom. The full bathroom is also accessible from the primary bedroom through a walk-through closet. The sale includes an outdoor parking stall visible from the unit.
If you're in search of a well-priced and well-located condo, this one fits the bill. It sits between two major shopping areas, offering access to numerous retail stores, dining options, cafes, entertainment venues, and more, all within walking distance.
Location
Province AB
County Calgary
Area Cal Zone N
Zoning M-1 d100
Direction NE
Interior
Interior Features Quartz Counters, Separate Entrance, Vinyl Windows
Heating In Floor, Natural Gas
Cooling None
Flooring Carpet, Ceramic Tile, Vinyl Plank
Appliance Dishwasher, Dryer, Electric Range, Microwave Hood Fan, Refrigerator, Washer, Window Coverings
Laundry In Unit
Exterior
Garage Parking Lot, Plug-In, Stall
Garage Description Parking Lot, Plug-In, Stall
Community Features Park, Playground, Schools Nearby, Shopping Nearby, Sidewalks, Street Lights, Walking/Bike Paths
Amenities Available Elevator(s), Park, Parking, Picnic Area, Visitor Parking
Porch Patio
Parking Type Parking Lot, Plug-In, Stall
Exposure N
Total Parking Spaces 1
Building
Story 4
Architectural Style Apartment
Level or Stories Single Level Unit
Structure Type Wood Frame
Others
HOA Fee Include Common Area Maintenance,Gas,Heat,Insurance,Maintenance Grounds,Parking,Professional Management,Reserve Fund Contributions,Sewer,Trash,Water
Restrictions Pet Restrictions or Board approval Required
Tax ID 83036245
Ownership Private
Pets Description Restrictions, Yes
Read Less
GET MORE INFORMATION




