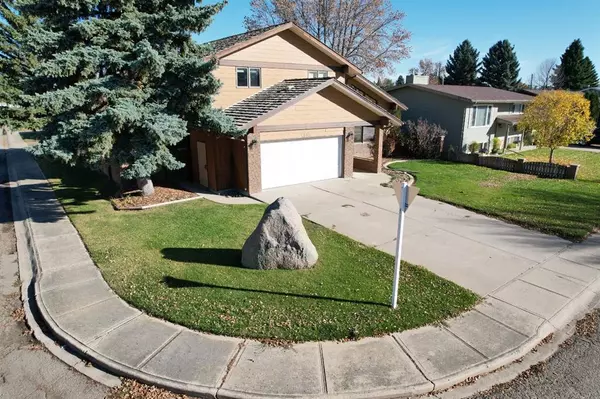For more information regarding the value of a property, please contact us for a free consultation.
1815 11 ST Coaldale, AB T1M1A6
Want to know what your home might be worth? Contact us for a FREE valuation!

Our team is ready to help you sell your home for the highest possible price ASAP
Key Details
Sold Price $448,000
Property Type Single Family Home
Sub Type Detached
Listing Status Sold
Purchase Type For Sale
Square Footage 2,359 sqft
Price per Sqft $189
MLS® Listing ID A2090231
Sold Date 11/21/23
Style 2 Storey
Bedrooms 5
Full Baths 3
Half Baths 1
Originating Board Lethbridge and District
Year Built 1977
Annual Tax Amount $4,078
Tax Year 2023
Lot Size 7,040 Sqft
Acres 0.16
Property Description
This is a big house on a corner lot! 2300+ sqft with 5 bedrooms and 4 bathrooms. Walk in to the main living area showcasing soaring high ceilings! The living room is bright and open with large windows and an elegant built-in entertainment centre. Lot's of dining space with both a dining nook off of the kitchen and also a formal dining room. Upstairs you have 4 bedrooms including the Primary bedroom with ensuite, walk in closet and a private balcony!
The downstairs is perfect for entertaining with another living room featuring a wood burning fireplace and also a full bar, bathroom and another bedroom. There's a double attached garage and some of the bonus features include central A/C, Central Vac and underground sprinklers.
The back yard is a beautifully landscaped private space with access just off of the kitchen.
Location
Province AB
County Lethbridge County
Zoning R
Direction W
Rooms
Basement Finished, Full
Interior
Interior Features Bar
Heating Forced Air, Natural Gas
Cooling Central Air
Flooring Carpet, Linoleum
Fireplaces Number 2
Fireplaces Type Gas, Living Room, Stone, Wood Burning
Appliance Central Air Conditioner, Dishwasher, Gas Stove, Refrigerator, Washer/Dryer
Laundry Main Level
Exterior
Garage Double Garage Attached
Garage Spaces 2.0
Garage Description Double Garage Attached
Fence Fenced
Community Features Park, Playground, Schools Nearby, Shopping Nearby
Roof Type Cedar Shake
Porch Patio, See Remarks
Lot Frontage 64.0
Parking Type Double Garage Attached
Total Parking Spaces 4
Building
Lot Description Back Lane, Back Yard, Landscaped
Foundation Poured Concrete
Architectural Style 2 Storey
Level or Stories Two
Structure Type Wood Frame
Others
Restrictions None Known
Tax ID 56505837
Ownership Private
Read Less
GET MORE INFORMATION




