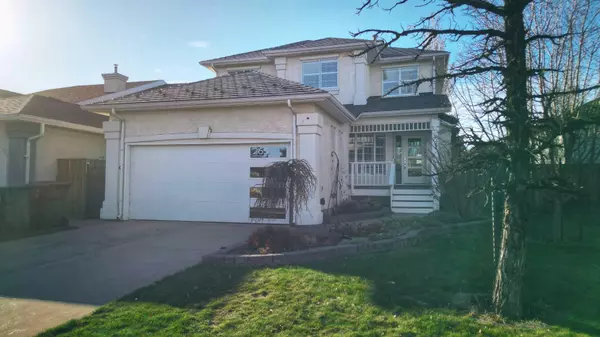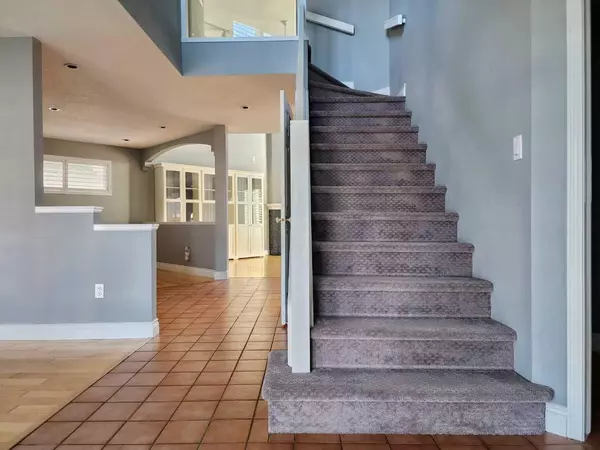For more information regarding the value of a property, please contact us for a free consultation.
265 Heritage BLVD W Lethbridge, AB T1K 7B7
Want to know what your home might be worth? Contact us for a FREE valuation!

Our team is ready to help you sell your home for the highest possible price ASAP
Key Details
Sold Price $483,000
Property Type Single Family Home
Sub Type Detached
Listing Status Sold
Purchase Type For Sale
Square Footage 1,775 sqft
Price per Sqft $272
Subdivision Heritage Heights
MLS® Listing ID A2094757
Sold Date 12/16/23
Style 2 Storey
Bedrooms 4
Full Baths 3
Half Baths 1
Originating Board Lethbridge and District
Year Built 1995
Annual Tax Amount $4,412
Tax Year 2023
Lot Size 5,060 Sqft
Acres 0.12
Property Description
"This elegant 2 story home exudes a sense of pride in ownership, evident in its intricate décor and captivating design. The high-end California Shutters and vaulted ceilings add to the home's overall allure. There is no shortage of space in this home. The main floor has two large living rooms and a large kitchen with plenty of cabinets including a walk in pantry and a kitchen Island, while the main floor laundry adds convenience to your daily routine. Just off the dining space is access to a large beautifully landscaped yard with a huge deck with a hot tub and a gas fire pit. Ascend the maple banister to the second floor, where you'll discover three bedrooms including a large primary suite providing ample space for a comfortable living and entertaining. The lower level is also fully developed with a 3 pc bathroom and a huge fourth bedroom. Additional features include gem-stone lighting, metal interlocking roofing, recently renovated basement, new hot water on demand, an outdoor dog run, and a natural gas fireplace, elevating this home to a true first-class experience." IMMEDIATE POSSESSION AVAILABLE
Location
Province AB
County Lethbridge
Zoning R-L
Direction E
Rooms
Basement Finished, Full
Interior
Interior Features Ceiling Fan(s), Central Vacuum, Kitchen Island, Pantry, Sump Pump(s), Tankless Hot Water
Heating Forced Air, Natural Gas
Cooling Central Air
Flooring Carpet, Tile
Fireplaces Number 1
Fireplaces Type Basement, Gas
Appliance Central Air Conditioner, Dishwasher, Dryer, Microwave Hood Fan, Refrigerator, Stove(s), Tankless Water Heater, Washer
Laundry Main Level
Exterior
Garage Double Garage Attached
Garage Spaces 2.0
Garage Description Double Garage Attached
Fence Fenced
Community Features Park, Playground, Schools Nearby, Shopping Nearby, Sidewalks, Street Lights
Roof Type Metal
Porch Deck
Lot Frontage 44.0
Parking Type Double Garage Attached
Exposure E
Total Parking Spaces 5
Building
Lot Description Back Yard, City Lot, Front Yard, Lawn, Low Maintenance Landscape, Landscaped, Level, Standard Shaped Lot, Street Lighting, Private
Foundation Poured Concrete
Architectural Style 2 Storey
Level or Stories Two
Structure Type Concrete
Others
Restrictions None Known
Tax ID 83389220
Ownership Private
Read Less
GET MORE INFORMATION




