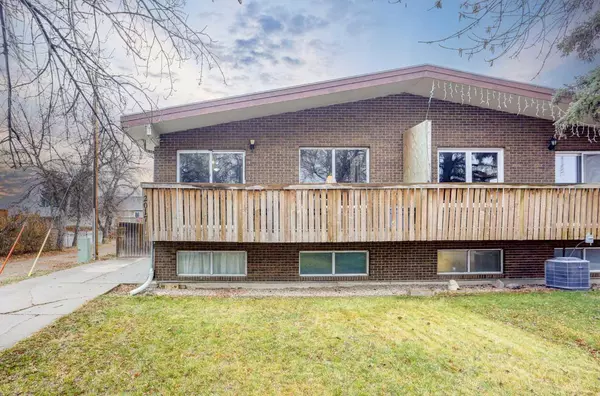For more information regarding the value of a property, please contact us for a free consultation.
2017 14 ST Coaldale, AB T1M 1C4
Want to know what your home might be worth? Contact us for a FREE valuation!

Our team is ready to help you sell your home for the highest possible price ASAP
Key Details
Sold Price $187,000
Property Type Single Family Home
Sub Type Semi Detached (Half Duplex)
Listing Status Sold
Purchase Type For Sale
Square Footage 953 sqft
Price per Sqft $196
MLS® Listing ID A2094911
Sold Date 12/17/23
Style Bi-Level,Side by Side
Bedrooms 4
Full Baths 2
Originating Board Lethbridge and District
Year Built 1978
Annual Tax Amount $2,109
Tax Year 2023
Lot Size 3,500 Sqft
Acres 0.08
Property Description
Welcome to home ownership under $200,000 with a BRAND NEW ROOF! This is an affordable, easy way to get into ownership and start building your own equity. This house is versatile and ready to be utilized for what you want. Its either a 5 bed 2 bath, or a 4 bed 2 bath with a bonus room. The basement (flex room) could easily be turned into a cozy place to relax, a kids rumpus room or that 5th bedroom! You get to choose. Right next to this versatile room is a LARGE storage area with full laundry, and utility as well. Finishing off the lower level are 2 bedrooms (one of them renovated and refreshed already with new laminate flooring, new paint and some extra detailing) and a 3 piece bathroom with lots of space. Walk upstairs and you'll find a newer kitchen already upgraded with beautiful hand crafted custom Alderwood cabinets, fashion forward laminate countertops with a black stone sink, and a stainless steel GE appliance package! Wow!! On this floor are 2 more bedrooms, another 3 piece bathroom, dining area and living room with a little balcony perfect for BBQing with a view. The backyard features a level lot, fenced and complete with a shed for extra storage and a dog run ready for the pup! Call your favorite Realtor to book your viewing today, and stop paying rent!
Location
Province AB
County Lethbridge County
Zoning R-1A
Direction W
Rooms
Basement Full, Partially Finished
Interior
Interior Features Ceiling Fan(s), Laminate Counters
Heating Forced Air, Natural Gas
Cooling None
Flooring Carpet, Concrete, Laminate, Linoleum
Appliance Dishwasher, Electric Range, ENERGY STAR Qualified Refrigerator, Microwave Hood Fan, Washer/Dryer
Laundry In Basement
Exterior
Garage Off Street, Parking Pad
Garage Description Off Street, Parking Pad
Fence Fenced
Community Features Playground, Schools Nearby, Sidewalks
Roof Type Tar/Gravel
Porch Balcony(s)
Lot Frontage 35.0
Parking Type Off Street, Parking Pad
Exposure W
Total Parking Spaces 2
Building
Lot Description Back Yard, Dog Run Fenced In, Level
Foundation Poured Concrete
Architectural Style Bi-Level, Side by Side
Level or Stories Bi-Level
Structure Type Wood Frame,Wood Siding
Others
Restrictions None Known
Ownership Assign. Of Contract
Read Less
GET MORE INFORMATION




