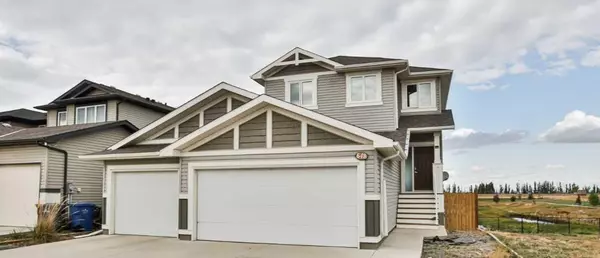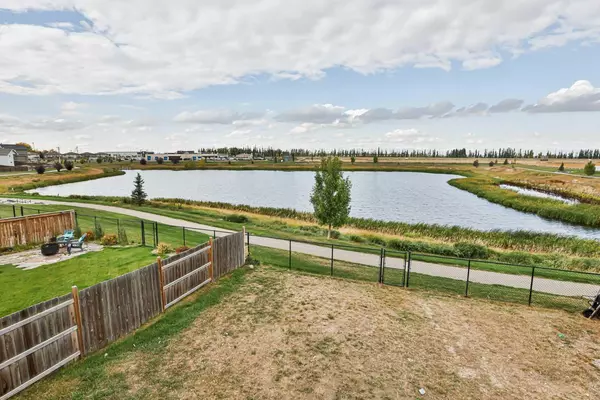For more information regarding the value of a property, please contact us for a free consultation.
648 Parkside GN Coaldale, AB T1M 0B2
Want to know what your home might be worth? Contact us for a FREE valuation!

Our team is ready to help you sell your home for the highest possible price ASAP
Key Details
Sold Price $417,500
Property Type Single Family Home
Sub Type Detached
Listing Status Sold
Purchase Type For Sale
Square Footage 1,478 sqft
Price per Sqft $282
MLS® Listing ID A2082534
Sold Date 12/19/23
Style 2 Storey
Bedrooms 5
Full Baths 3
Half Baths 1
Originating Board Lethbridge and District
Year Built 2013
Annual Tax Amount $4,300
Tax Year 2023
Lot Size 5,888 Sqft
Acres 0.14
Property Description
This family-friendly five bedroom, three and a half bathroom home is located in the town of Coaldale backing onto Parkside Pond, just a quick 10 minute drive into Lethbridge. There is an open concept floor plan as soon as you walk into the main floor with windows that stretch across the back of the home over looking the pond and a corner gas fireplace tucked away not to take away from your view. The Kitchen has stainless steal appliances and a gas range. As you go up the stairs to the second floor there is 3 bedrooms with the primary in the back of the home including a walk in closet, ensuite with extra linen storage and a jetted tub shower. There is a large triple car garage with a gas heater that is perfect for tinkering in. The yard is blank slate and can be landscaped however you desire. There is a deck and a covered patio area with a concrete pad in the back yard with the home being a walk out. A shed tucked on the side of the home with Trex stairs going to you back garage door and a Trex deck expanding the patio area. Some of the other features include: central air conditioning, main floor laundry, paint touch ups and lots of large windows on every level to let in natural light all year round. Call your realtor to today and come check out your new home!
Location
Province AB
County Lethbridge County
Zoning Res
Direction S
Rooms
Basement Finished, Full
Interior
Interior Features Ceiling Fan(s), Jetted Tub, Kitchen Island, Laminate Counters, Open Floorplan
Heating Forced Air, Natural Gas
Cooling Central Air
Flooring Carpet, Laminate, Tile
Fireplaces Number 1
Fireplaces Type Gas
Appliance Central Air Conditioner, Dishwasher, Garage Control(s), Gas Range, Microwave, Range Hood, Refrigerator, Washer/Dryer, Window Coverings
Laundry Main Level
Exterior
Garage Triple Garage Attached
Garage Spaces 3.0
Garage Description Triple Garage Attached
Fence Fenced
Community Features Lake, Park, Playground, Schools Nearby, Shopping Nearby, Sidewalks
Waterfront Description Pond
Roof Type Asphalt Shingle
Porch Patio
Lot Frontage 46.0
Parking Type Triple Garage Attached
Total Parking Spaces 6
Building
Lot Description Lake, No Neighbours Behind, Sloped
Foundation Poured Concrete
Architectural Style 2 Storey
Level or Stories Two
Structure Type Vinyl Siding
Others
Restrictions None Known
Tax ID 56223164
Ownership Private
Read Less
GET MORE INFORMATION




