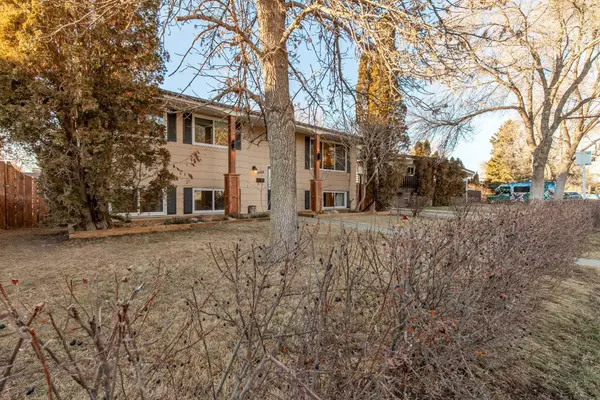For more information regarding the value of a property, please contact us for a free consultation.
1904 10 ST Coaldale, AB T1M 1B1
Want to know what your home might be worth? Contact us for a FREE valuation!

Our team is ready to help you sell your home for the highest possible price ASAP
Key Details
Sold Price $380,000
Property Type Single Family Home
Sub Type Detached
Listing Status Sold
Purchase Type For Sale
Square Footage 1,094 sqft
Price per Sqft $347
MLS® Listing ID A2098789
Sold Date 01/25/24
Style Bi-Level
Bedrooms 5
Full Baths 2
Originating Board Lethbridge and District
Year Built 1973
Annual Tax Amount $2,839
Tax Year 2023
Lot Size 6,098 Sqft
Acres 0.14
Property Description
Located in the friendly town of Coaldale, kitty-corner from a gorgeous park and tennis courts, this five bedroom home is ready for its next owners to move on it!! This home has seen many renovations and upgrades over the years which are sure to impress your family! Some of these include: a beautifully stained back deck, new on demand hot water system, new shingles on both the house and the garage, fresh coat of paint in several of the rooms, and a fully renovated kitchen upstairs! The features don’t stop there: central air conditioning, a super-single heated garage, a large fenced-in backyard, lots of enclosed storage space under the deck, several mature trees and bushes throughout the front and back yard, and new windows can also all be found in this fantastic family home! This home has one full bathroom upstairs and one full bathroom downstairs. For those not wanting to go downstairs to do laundry, no problem! There is a laundry upstairs as well! The kitchen, dining room, and living room provide a huge open area for gathering with family and friends and the large island in the kitchen provides additional seating room or prep space if needed! You do not want to miss out on this amazing home in Coaldale!! Call your REALTOR® and book your showing today!
Location
Province AB
County Lethbridge County
Zoning R
Direction E
Rooms
Basement Finished, Full
Interior
Interior Features Kitchen Island, Storage
Heating Forced Air
Cooling Central Air
Flooring Laminate, Tile, Vinyl Plank
Appliance Central Air Conditioner, Dishwasher, Dryer, Garage Control(s), Refrigerator, Stove(s), Washer, Window Coverings
Laundry In Basement, Main Level, Multiple Locations
Exterior
Garage Single Garage Detached
Garage Spaces 1.0
Garage Description Single Garage Detached
Fence Fenced
Community Features None
Roof Type Asphalt Shingle
Porch Deck
Lot Frontage 57.0
Parking Type Single Garage Detached
Total Parking Spaces 4
Building
Lot Description Standard Shaped Lot
Foundation Poured Concrete
Architectural Style Bi-Level
Level or Stories Bi-Level
Structure Type Composite Siding
Others
Restrictions None Known
Tax ID 56505835
Ownership Private
Read Less
GET MORE INFORMATION




