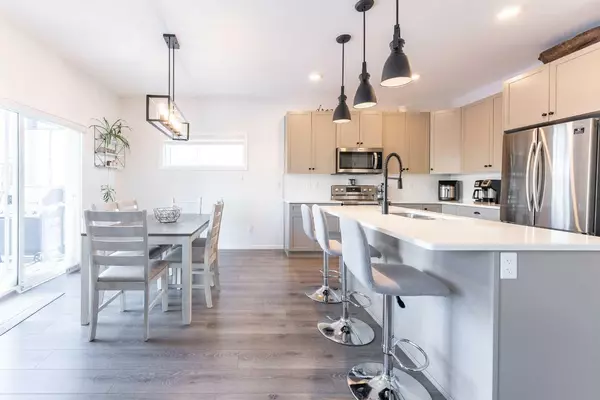For more information regarding the value of a property, please contact us for a free consultation.
1365 Pacific CIR W Lethbridge, AB T1J 4S7
Want to know what your home might be worth? Contact us for a FREE valuation!

Our team is ready to help you sell your home for the highest possible price ASAP
Key Details
Sold Price $502,500
Property Type Single Family Home
Sub Type Detached
Listing Status Sold
Purchase Type For Sale
Square Footage 1,801 sqft
Price per Sqft $279
Subdivision Garry Station
MLS® Listing ID A2100417
Sold Date 02/02/24
Style 2 Storey
Bedrooms 4
Full Baths 3
Half Baths 1
Originating Board Lethbridge and District
Year Built 2019
Annual Tax Amount $4,509
Tax Year 2023
Lot Size 4,080 Sqft
Acres 0.09
Property Description
Located in Garry Station on the west side of Lethbridge this STUNNING Stranville property beckons you home! Just a few minutes from Chinook high school, the YMCA, soccer/baseball fields, the incoming elementary school, grocery stores, and so many other fantastic amenities - not only the property itself, but its location is unmatched! Starting from the exterior of the home you will appreciate the double attached garage, large back deck, fully fenced yard, the trees that have been planted, and the pergola that has been built for those backyard barbecuers to enjoy! Stepping into the home the kitchen is sure to wow with stainless steel appliances, a large island, quartz countertops, and beautiful light fixtures. Bright and open are the only two words to perfectly describe the main floor of this home!! The main floor also has an office off the front entrance as well as a powder room for guests. Upstairs you will appreciate the spacious bonus room that could be used as a kids toy room, a second home office, or simply another living space! There are three bedrooms: two bedrooms for guests or children and the gorgeous primary bedroom! The primary bedroom comes complete with a walk-in closet, a walk-in shower, and a double vanity for those couples that prefer not to share!! The laundry is also conveniently located upstairs next to the bedrooms so you don’t have to haul every load up and down the stairs. The basement is the perfect place to relax with a fourth bedroom, wet bar, full bathroom , and living area. If you are looking for the turn-key experience this is THE ONE. Don’t delay, call your REALTOR® right away!
Location
Province AB
County Lethbridge
Zoning R
Direction SE
Rooms
Basement Finished, Full
Interior
Interior Features Stone Counters, Walk-In Closet(s)
Heating Forced Air
Cooling Central Air
Flooring Carpet, Laminate, Tile
Appliance Central Air Conditioner, Dishwasher, Dryer, Garage Control(s), Refrigerator, Stove(s), Washer, Window Coverings
Laundry Upper Level
Exterior
Garage Double Garage Attached
Garage Spaces 2.0
Garage Description Double Garage Attached
Fence Fenced
Community Features None
Roof Type Asphalt Shingle
Porch Deck, Pergola
Lot Frontage 36.0
Parking Type Double Garage Attached
Total Parking Spaces 4
Building
Lot Description Standard Shaped Lot
Foundation Poured Concrete
Architectural Style 2 Storey
Level or Stories Two
Structure Type Vinyl Siding
Others
Restrictions None Known
Tax ID 83362807
Ownership Private
Read Less
GET MORE INFORMATION




