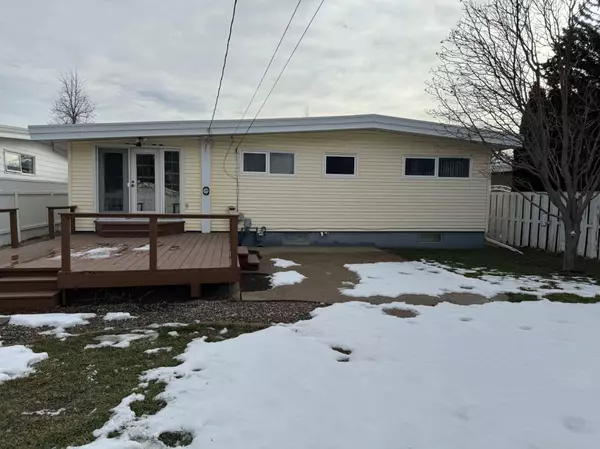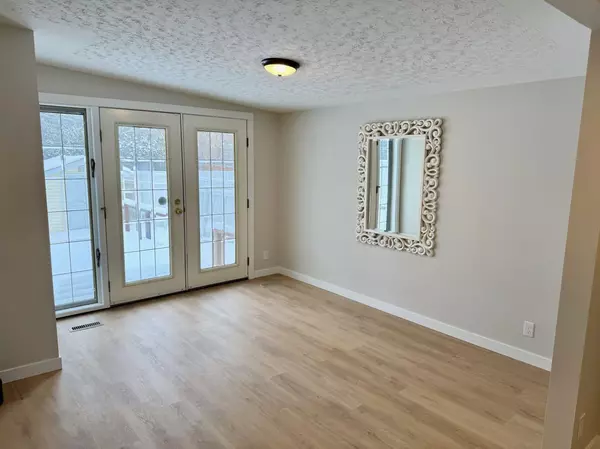For more information regarding the value of a property, please contact us for a free consultation.
1310 Henderson Lake BLVD S Lethbridge, AB T1K3B7
Want to know what your home might be worth? Contact us for a FREE valuation!

Our team is ready to help you sell your home for the highest possible price ASAP
Key Details
Sold Price $345,000
Property Type Single Family Home
Sub Type Detached
Listing Status Sold
Purchase Type For Sale
Square Footage 1,193 sqft
Price per Sqft $289
Subdivision Lakeview
MLS® Listing ID A2102577
Sold Date 03/04/24
Style Bungalow
Bedrooms 3
Full Baths 2
Originating Board Lethbridge and District
Year Built 1961
Annual Tax Amount $3,446
Tax Year 2023
Lot Size 5,497 Sqft
Acres 0.13
Property Description
Immaculate family home in a great Neighbourhood! Just down the road from the Lakeview School, this 3 bedroom, 2 bathroom bungalow has been thoroughly renovated with all the big ticket items: Windows, Furnace, Hot Water Tank, Flooring, Doors and the Roof have all been updated! Enter into the foyer which is open to some flex space that can be a second living room or even formal dining. The living room is bright and open and features a wood burning fireplace and high ceilings. Elegance and function define the kitchen which has a gas stove, plenty of counter space and lot's of cupboard space. The primary bedroom is a good size and you also have a second bedroom and full bathroom to finish off the upstairs. The basement has tons of space with a living room, den and second bedroom. You also have a full bathroom in the basement. The back yard is beautiful and private while the front of the home faces the Lakeview community park. A prime south side location and beautifully updated house make this the perfect place to call home!
Location
Province AB
County Lethbridge
Zoning R-L
Direction E
Rooms
Basement Finished, Full
Interior
Interior Features Laminate Counters
Heating Forced Air, Natural Gas
Cooling Central Air
Flooring Carpet, Laminate
Fireplaces Number 1
Fireplaces Type Brick Facing, Wood Burning
Appliance Central Air Conditioner, Dishwasher, Gas Stove, Refrigerator, Washer/Dryer
Laundry In Basement
Exterior
Garage Carport, Concrete Driveway
Garage Description Carport, Concrete Driveway
Fence Fenced
Community Features Playground, Schools Nearby, Walking/Bike Paths
Roof Type Flat Torch Membrane
Porch Deck
Lot Frontage 50.0
Parking Type Carport, Concrete Driveway
Total Parking Spaces 2
Building
Lot Description Back Yard, Landscaped
Foundation Poured Concrete
Architectural Style Bungalow
Level or Stories One
Structure Type Wood Frame
Others
Restrictions None Known
Tax ID 83380873
Ownership Private
Read Less
GET MORE INFORMATION




