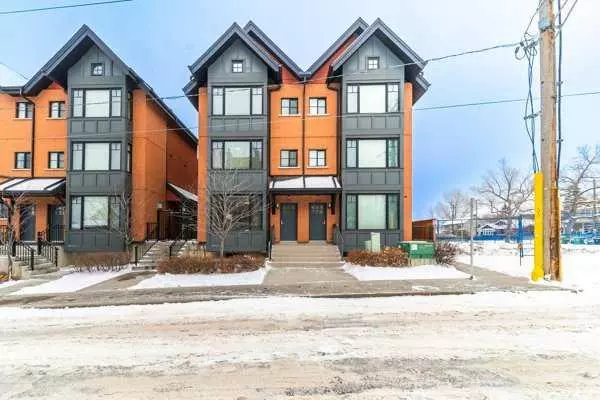For more information regarding the value of a property, please contact us for a free consultation.
1818 14A ST SW #201 Calgary, AB T2T 3W6
Want to know what your home might be worth? Contact us for a FREE valuation!

Our team is ready to help you sell your home for the highest possible price ASAP
Key Details
Sold Price $578,000
Property Type Townhouse
Sub Type Row/Townhouse
Listing Status Sold
Purchase Type For Sale
Square Footage 1,314 sqft
Price per Sqft $439
Subdivision Bankview
MLS® Listing ID A2106341
Sold Date 03/12/24
Style 3 Storey
Bedrooms 3
Full Baths 2
Condo Fees $612
Originating Board Calgary
Year Built 2016
Annual Tax Amount $2,904
Tax Year 2023
Property Description
This inner-city townhome, conveniently located on the border of the downtown beltline, offers a prime location near 17th Ave's shops and restaurants. Recently refreshed with new paint and carpet, the spacious 3-bedroom home includes a top-floor master retreat with lofted ceilings, a large walk-in closet, and a rooftop balcony. The second level features two bedrooms, a full bathroom, and laundry. The modern open-concept main floor boasts a dining area, living room with a tiled fireplace, and a grand kitchen with quartz countertops and stainless appliances. A large patio with a gas hookup overlooks the courtyard. The lower level offers a flexible space for storage or a workout area, and the secure heated underground parkade includes one parking spot.
Location
Province AB
County Calgary
Area Cal Zone Cc
Zoning M-CG d111
Direction W
Rooms
Basement Finished, Partial
Interior
Interior Features Breakfast Bar, Built-in Features, Double Vanity, Kitchen Island, Open Floorplan, Storage
Heating Forced Air, Natural Gas
Cooling None
Flooring Carpet, Ceramic Tile, Hardwood
Fireplaces Number 1
Fireplaces Type Gas
Appliance Built-In Oven, Dishwasher, Dryer, Garage Control(s), Gas Cooktop, Microwave, Refrigerator, Window Coverings
Laundry Upper Level
Exterior
Garage Underground
Garage Description Underground
Fence None
Community Features Park, Playground, Schools Nearby, Shopping Nearby
Amenities Available None
Roof Type Asphalt Shingle
Porch Balcony(s), Patio
Parking Type Underground
Total Parking Spaces 1
Building
Lot Description Low Maintenance Landscape
Foundation Poured Concrete
Architectural Style 3 Storey
Level or Stories Three Or More
Structure Type Brick,Composite Siding,Other,Stucco
Others
HOA Fee Include Insurance,Professional Management,Reserve Fund Contributions,Snow Removal,Trash
Restrictions Pet Restrictions or Board approval Required,Restrictive Covenant,Utility Right Of Way
Ownership Private
Pets Description Restrictions
Read Less
GET MORE INFORMATION




