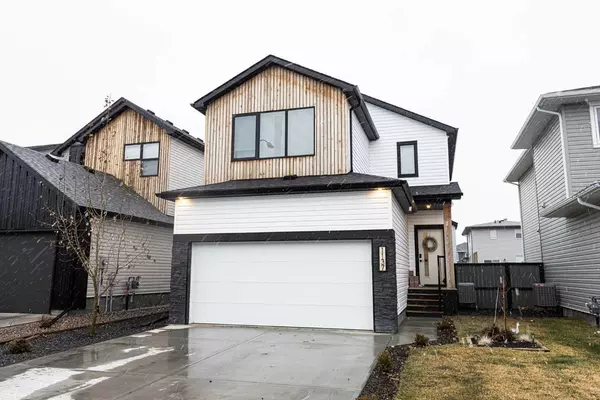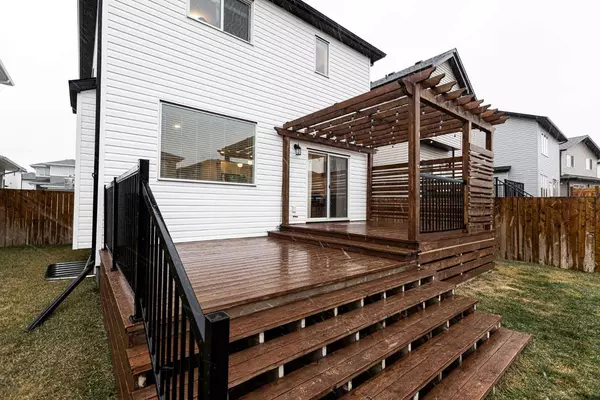For more information regarding the value of a property, please contact us for a free consultation.
1137 Pacific CIR W Lethbridge, AB T1J 5V5
Want to know what your home might be worth? Contact us for a FREE valuation!

Our team is ready to help you sell your home for the highest possible price ASAP
Key Details
Sold Price $447,500
Property Type Single Family Home
Sub Type Detached
Listing Status Sold
Purchase Type For Sale
Square Footage 1,573 sqft
Price per Sqft $284
Subdivision Garry Station
MLS® Listing ID A2097182
Sold Date 03/17/24
Style 2 Storey
Bedrooms 3
Full Baths 2
Half Baths 1
Originating Board Lethbridge and District
Year Built 2020
Annual Tax Amount $4,112
Tax Year 2023
Lot Size 4,057 Sqft
Acres 0.09
Property Description
Introducing the perfect blend of practicality and value! This meticulously maintained home boasts a range of upgrades, from the expansive deck with a pergola to the meticulously landscaped surroundings. With three bedrooms up, plus a bonus room featuring a vaulted ceiling, it's designed to meet your every need. Where the practicality comes in is that the laundry is on the second floor as well! The kitchen is a standout feature, equipped with top-of-the-line appliances, stunning quartz countertops, and stylish two-tone cabinets….And a walk in Pantry! The living room's cantilever gas fireplace adds a touch of elegance and is oh so cozy on these cold winter days! Experience the benefits of a like-new home with all the added value. Contact your realtor today to discover the potential of this exceptional property located in the desirable neighborhood of Garry Station.
Location
Province AB
County Lethbridge
Zoning R-SL
Direction E
Rooms
Basement Full, Unfinished
Interior
Interior Features Granite Counters, Kitchen Island, Open Floorplan
Heating Forced Air, Natural Gas
Cooling Central Air
Flooring Carpet, Laminate, Tile
Fireplaces Number 1
Fireplaces Type Gas, Living Room
Appliance Built-In Gas Range, Built-In Oven, Central Air Conditioner, Dishwasher, Garage Control(s), Microwave, Range Hood, Refrigerator, Washer/Dryer Stacked, Window Coverings
Laundry Laundry Room, Upper Level
Exterior
Garage Double Garage Attached
Garage Spaces 2.0
Garage Description Double Garage Attached
Fence Fenced
Community Features Park, Playground, Shopping Nearby, Sidewalks, Street Lights, Walking/Bike Paths
Roof Type Asphalt Shingle
Porch Deck
Lot Frontage 38.0
Parking Type Double Garage Attached
Total Parking Spaces 4
Building
Lot Description Front Yard, Lawn, Landscaped, Standard Shaped Lot, Street Lighting
Foundation Poured Concrete
Architectural Style 2 Storey
Level or Stories Two
Structure Type Brick,Concrete,Vinyl Siding,Wood Frame
Others
Restrictions None Known
Tax ID 83356832
Ownership Private
Read Less
GET MORE INFORMATION




