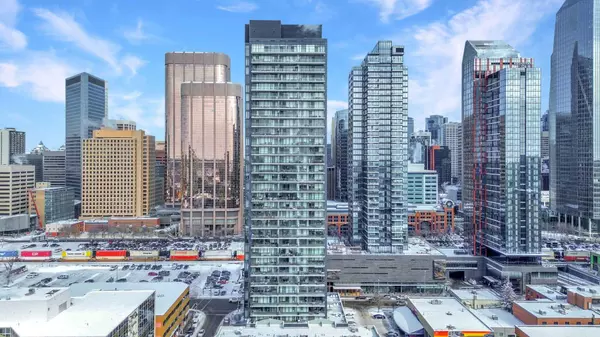For more information regarding the value of a property, please contact us for a free consultation.
1010 6 ST SW ##601 Calgary, AB T2R 1B4
Want to know what your home might be worth? Contact us for a FREE valuation!

Our team is ready to help you sell your home for the highest possible price ASAP
Key Details
Sold Price $352,500
Property Type Condo
Sub Type Apartment
Listing Status Sold
Purchase Type For Sale
Square Footage 520 sqft
Price per Sqft $677
Subdivision Beltline
MLS® Listing ID A2110840
Sold Date 03/28/24
Style Apartment
Bedrooms 1
Full Baths 1
Condo Fees $515/mo
Originating Board Calgary
Year Built 2018
Annual Tax Amount $1,544
Tax Year 2023
Property Description
Introducing a stylish and modern AirBnB friendly + pet friendly condo with 1 bed, 1 bath, plus an oversized den located in the heart of downtown. Currently tenant occupied until the end of April at a rate of $1,800. Vacant possession could be had for May 1 or an investor can assume this incredible tenant who is interested in signing a long term lease. Exposed concrete walls, luxury vinyl plank flooring, stainless steel appliances and a gas stove add to the contemporary feel. Enjoy the convenience of in-suite laundry facilities and stay comfortable year-round with central air conditioning. With titled parking and storage, this condo offers practicality and organization for downtown living. The Den can double as a dining room or an office space, perfect for the downtown professional. The building offers a variety of amenities including a recreational room, garbage shoots, swimming pool, fitness area, gas line on the patio, and party room giving residents a comprehensive lifestyle experience. Its prime location offers added convenience, being close to all amenities such as the C-train, grocery stores, restaurants, pubs, transit, the Bow River, as well as various pathways and parks, ensuring easy access to everything you need.
Location
Province AB
County Calgary
Area Cal Zone Cc
Zoning CC-X
Direction W
Interior
Interior Features Granite Counters
Heating Forced Air
Cooling Central Air
Flooring Vinyl Plank
Appliance Dishwasher, Garage Control(s), Gas Cooktop, Microwave Hood Fan, Oven-Built-In, Refrigerator, Washer/Dryer, Window Coverings
Laundry In Unit
Exterior
Garage Heated Garage, Parkade, Secured, Titled, Underground
Garage Spaces 1.0
Garage Description Heated Garage, Parkade, Secured, Titled, Underground
Community Features Park, Playground, Schools Nearby, Shopping Nearby, Sidewalks, Street Lights, Walking/Bike Paths
Amenities Available Bicycle Storage, Car Wash, Elevator(s), Fitness Center, Outdoor Pool, Parking, Party Room, Recreation Room
Porch Balcony(s)
Exposure S
Total Parking Spaces 1
Building
Story 31
Architectural Style Apartment
Level or Stories Single Level Unit
Structure Type Concrete,Metal Siding
Others
HOA Fee Include Common Area Maintenance,Heat,Insurance,Professional Management,Reserve Fund Contributions,Residential Manager,Security,Snow Removal,Trash,Water
Restrictions Pet Restrictions or Board approval Required
Tax ID 82864884
Ownership Private
Pets Description Restrictions, Yes
Read Less
GET MORE INFORMATION




