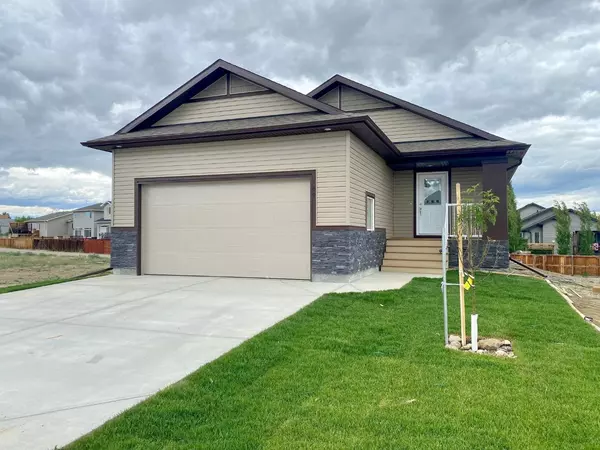For more information regarding the value of a property, please contact us for a free consultation.
169 Rivergrove Chase W Lethbridge, AB T1K 8H7
Want to know what your home might be worth? Contact us for a FREE valuation!

Our team is ready to help you sell your home for the highest possible price ASAP
Key Details
Sold Price $550,000
Property Type Single Family Home
Sub Type Detached
Listing Status Sold
Purchase Type For Sale
Square Footage 1,317 sqft
Price per Sqft $417
Subdivision Riverstone
MLS® Listing ID A2103968
Sold Date 03/28/24
Style Bungalow
Bedrooms 6
Full Baths 3
Half Baths 1
Originating Board Lethbridge and District
Year Built 2022
Annual Tax Amount $5,121
Tax Year 2023
Lot Size 4,840 Sqft
Acres 0.11
Property Description
Newer bungalow with 6 bedrooms, 3.5 bathrooms, walk-out basement, 2 laundry rooms, wet bar/kitchenette in basement, and dual zone heating with separate thermostats on each level. Open plan on main with vaulted ceilings in living room, kitchen, and dining area. Sliding glass doors to deck out back. Waterproof laminate flooring throughout with tile in primary ensuite and main floor bathroom. Kitchen features corner pantry, quartz counters, and stainless steel appliances. Primary bedroom has a fantastically appointed 5 piece ensuite with dual vanity and separate full tub and 5 ft shower. There is also a good size walk-in closet! Walk-Out Basement wit rear entrance is fully developed with family room, 3 bedrooms, 1.5 bathrooms, laundry room, and an office/storage room. Imagine the possibilities with this home! Home comes with convenience of central a/c to stay cool in the warmer months and balance of 10 year Progressive New Home Warranty that started December 2022.
Location
Province AB
County Lethbridge
Zoning R-CL
Direction S
Rooms
Basement Separate/Exterior Entry, Finished, Full, Walk-Out To Grade
Interior
Interior Features Kitchen Island, Open Floorplan, Stone Counters, Sump Pump(s), Vaulted Ceiling(s), Walk-In Closet(s), Wet Bar
Heating Forced Air, Natural Gas, Zoned
Cooling Central Air
Flooring Laminate, Tile
Appliance Central Air Conditioner, Dishwasher, Microwave Hood Fan, Refrigerator, Stove(s)
Laundry In Basement, Laundry Room, Main Level, Multiple Locations
Exterior
Garage Concrete Driveway, Double Garage Attached, Garage Door Opener, Garage Faces Front, Insulated
Garage Spaces 2.0
Garage Description Concrete Driveway, Double Garage Attached, Garage Door Opener, Garage Faces Front, Insulated
Fence None
Community Features Park, Playground, Schools Nearby, Shopping Nearby, Sidewalks, Street Lights
Roof Type Asphalt Shingle
Porch Deck, Patio
Lot Frontage 42.0
Parking Type Concrete Driveway, Double Garage Attached, Garage Door Opener, Garage Faces Front, Insulated
Total Parking Spaces 4
Building
Lot Description Back Lane, Sloped
Foundation Poured Concrete
Architectural Style Bungalow
Level or Stories One
Structure Type Vinyl Siding,Wood Frame
Others
Restrictions None Known
Tax ID 83357398
Ownership Private
Read Less
GET MORE INFORMATION




