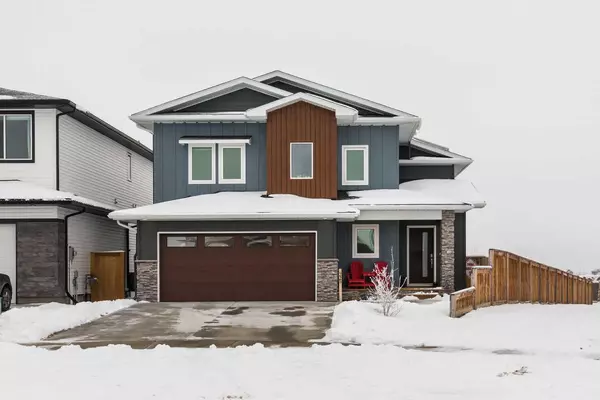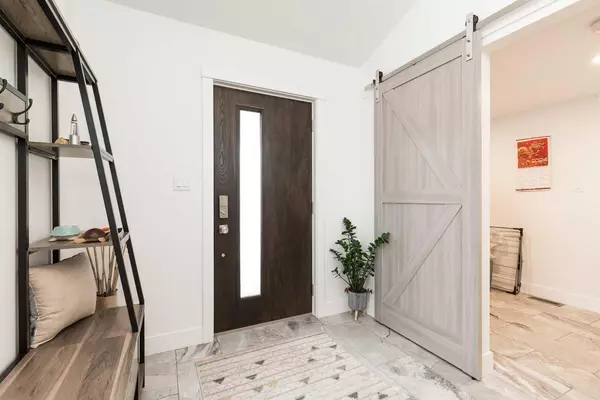For more information regarding the value of a property, please contact us for a free consultation.
225 Rivergrove Chase W Lethbridge, AB T1K 8H9
Want to know what your home might be worth? Contact us for a FREE valuation!

Our team is ready to help you sell your home for the highest possible price ASAP
Key Details
Sold Price $660,000
Property Type Single Family Home
Sub Type Detached
Listing Status Sold
Purchase Type For Sale
Square Footage 1,279 sqft
Price per Sqft $516
Subdivision Riverstone
MLS® Listing ID A2104357
Sold Date 04/02/24
Style Bi-Level
Bedrooms 3
Full Baths 3
Originating Board Lethbridge and District
Year Built 2020
Annual Tax Amount $5,658
Tax Year 2023
Lot Size 7,340 Sqft
Acres 0.17
Property Description
Welcome to your sustainable sanctuary nestled on a quiet street, where modern living meets eco-friendly innovation. This remarkable residence is NET-ZERO PLUS...what does that even mean? It means that this home produces more energy on an annual basis than it consumes. This translates directly into savings for you as the home owner. The conservative estimate of $500 per month savings on your utility bill for a house of this size is equivalent to $80,000 worth of mortgage payment savings in perpetuity. How does it accomplish this? Through a perfect pairing of geothermal heating and cooling alongside solar panels and a home designed and built for energy efficiency. With a sprawling lot offering ample green space, room for parking, space to entertain and two double garages, this property provides both privacy and versatility. Natural light floods the open-concept living areas, creating a welcoming atmosphere ideal for relaxation or entertaining. Retreat to the master suite featuring even more natural light and a spa-like ensuite bath, while additional bedrooms offer flexible space for guests or home office needs. Embrace a sustainable lifestyle while enjoying the convenience and comfort of modern amenities in this net-zero plus oasis. Call your favourite REALTOR® today to schedule a showing and experience the epitome of sustainable luxury living.
Location
Province AB
County Lethbridge
Zoning R-CL
Direction W
Rooms
Basement Finished, Full, Walk-Out To Grade
Interior
Interior Features Breakfast Bar, Pantry, Walk-In Closet(s)
Heating Geothermal
Cooling Full
Flooring Tile, Vinyl Plank
Appliance See Remarks
Laundry Main Level
Exterior
Garage Concrete Driveway, Double Garage Attached, Double Garage Detached
Garage Spaces 4.0
Garage Description Concrete Driveway, Double Garage Attached, Double Garage Detached
Fence Partial
Community Features Schools Nearby, Shopping Nearby
Roof Type Asphalt Shingle
Porch Deck
Lot Frontage 52.0
Parking Type Concrete Driveway, Double Garage Attached, Double Garage Detached
Total Parking Spaces 6
Building
Lot Description Back Yard, Landscaped, Pie Shaped Lot
Foundation Poured Concrete
Architectural Style Bi-Level
Level or Stories Bi-Level
Structure Type Composite Siding
Others
Restrictions None Known
Tax ID 83368366
Ownership Private
Read Less
GET MORE INFORMATION




