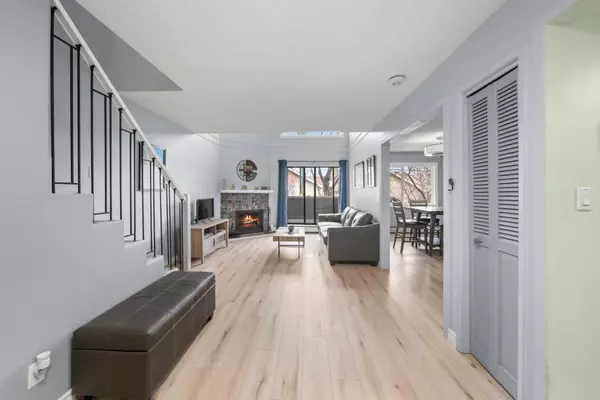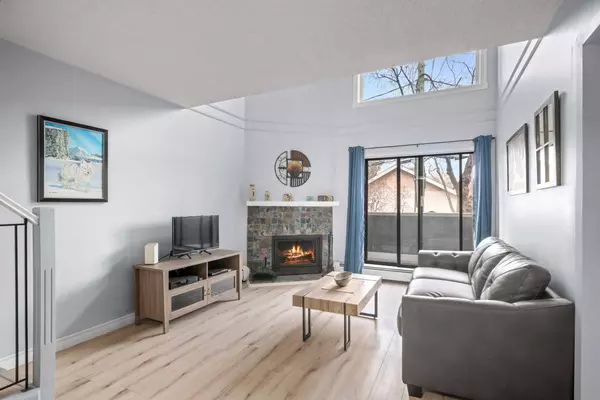For more information regarding the value of a property, please contact us for a free consultation.
1817 14A ST SW #104 Calgary, AB T2T 3W7
Want to know what your home might be worth? Contact us for a FREE valuation!

Our team is ready to help you sell your home for the highest possible price ASAP
Key Details
Sold Price $302,000
Property Type Condo
Sub Type Apartment
Listing Status Sold
Purchase Type For Sale
Square Footage 962 sqft
Price per Sqft $313
Subdivision Bankview
MLS® Listing ID A2114949
Sold Date 04/02/24
Style Multi Level Unit
Bedrooms 2
Full Baths 1
Condo Fees $824/mo
Originating Board Calgary
Year Built 1980
Annual Tax Amount $1,163
Tax Year 2023
Property Description
INCREDIBLE CONDO AT AN UNBELIEVABLE PRICE!! This upgraded two bedroom condo (main floor bedroom currently being use as dinning room but can easily be converted back) comes with high vaulted ceilings letting in an abundance of natural light. Enjoy your time by the wood burning fireplace that is regularly inspected. The large living room is perfect for entertaining. The upstairs loft gives you a wonderful second place to relax. The insuite washer/dryer combo is perfect for doing your laundry but you still have the option in the building to use the communal coin laundry too. The upstair master bedroom is spacious and has lots of closet space. The unit has it's own perfect storage under the stairs. The parking stall is covered so shovelling off snow is not an issue. Condo fees include both electricity and heat. This condo can be easily owned with only 5% down for a mortgage payment as low as $1407/month. Call your favorite Realtor today to show you this condo. It will not last long. THERE ARE NO RESTRICTIONS IN THE BYLAWS FOR SHORT-TERM RENTALS.
Location
Province AB
County Calgary
Area Cal Zone Cc
Zoning M-C2
Direction N
Interior
Interior Features Ceiling Fan(s), High Ceilings, Laminate Counters
Heating Baseboard, Hot Water, Natural Gas
Cooling None
Flooring Carpet, Ceramic Tile, Laminate
Fireplaces Number 1
Fireplaces Type Living Room, Mantle, Stone, Wood Burning
Appliance Dishwasher, Refrigerator, Stove(s), Washer/Dryer, Window Coverings
Laundry In Unit
Exterior
Garage Assigned, Stall
Garage Description Assigned, Stall
Community Features Park, Playground, Schools Nearby, Shopping Nearby, Sidewalks, Street Lights
Amenities Available Laundry, Parking
Roof Type Asphalt Shingle,Tar/Gravel
Porch Balcony(s)
Parking Type Assigned, Stall
Exposure W
Total Parking Spaces 1
Building
Story 3
Architectural Style Multi Level Unit
Level or Stories Multi Level Unit
Structure Type Composite Siding,Wood Frame
Others
HOA Fee Include Common Area Maintenance,Electricity,Heat,Insurance,Professional Management,Reserve Fund Contributions,Sewer,Snow Removal,Water
Restrictions Pet Restrictions or Board approval Required
Ownership Private
Pets Description Restrictions
Read Less
GET MORE INFORMATION




