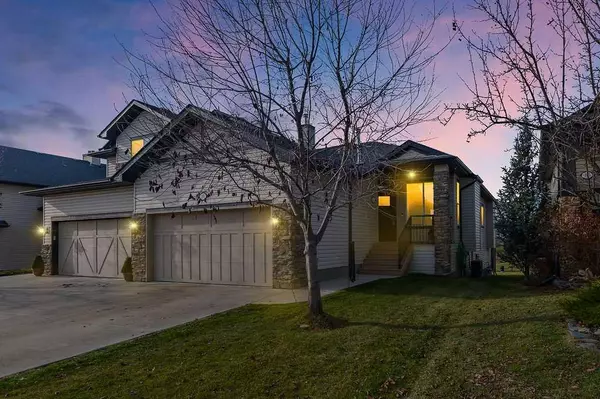For more information regarding the value of a property, please contact us for a free consultation.
351 Crystal Green Rise Okotoks, AB T1S 2N6
Want to know what your home might be worth? Contact us for a FREE valuation!

Our team is ready to help you sell your home for the highest possible price ASAP
Key Details
Sold Price $790,000
Property Type Single Family Home
Sub Type Semi Detached (Half Duplex)
Listing Status Sold
Purchase Type For Sale
Square Footage 1,236 sqft
Price per Sqft $639
Subdivision Crystal Green
MLS® Listing ID A2091927
Sold Date 04/05/24
Style Bungalow,Side by Side
Bedrooms 3
Full Baths 2
Half Baths 1
HOA Fees $110/mo
HOA Y/N 1
Originating Board Calgary
Year Built 2007
Annual Tax Amount $4,231
Tax Year 2023
Lot Size 4,378 Sqft
Acres 0.1
Property Description
If you've been searching for a beautifully renovated walk-out bungalow with GORGEOUS MOUNTAIN & GOLF COURSE VIEWS in an established lake community with NO CONDO FEES, then this is the one! Step in (click 3D for virtual tour) and you will fall in love with this home's warm ambiance, superb updates & well laid out spaces. MAIN LEVEL features private study w double barn doors, kitchen with new ss appliances, white cabinetry, quartz countertop & 2 oversized pantries, living room with gas fireplace and access to spacious covered deck with composite board & seamless glass railing for perfect views of golf course & mountains. Primary bedroom with large window & views, plus stunning ensuite bathroom w white cabinetry, double vanity, gorgeous soaker tub, glass shower & large walk-in closet create the perfect retreat. Main floor laundry and half bath complete this level. LOWER LEVEL features two additional large bedrooms, full bathroom with huge steam shower, double vanity, soaker jetted tub & in floor heat, and huge rec room with in-floor heating throughout. Did we mention A/C, new blinds, new garage heater, and new water softener? NEIGHBOURHOOD is lovely and calm, with the amazing perk of all snow removal and front/back lawn maintenance included for just $110 monthly HOA fee (note there are no condo fees). Home owners can plant flower beds and additional trees as they wish. The golf course main building is a short walk away to enjoy dining, a game of golf or even mini golf. Neighbourhood is also part of the Crystal Shores, where home comes with year-round lake access for swimming, boating, fishing, skating & more. RECENT UPDATES (2019-2020) $137K+ renovation included new front door, new paint, updated cabinetry, new quartz, new faucets sink & garburator, new appliances, new pantry, new office doors, new flooring, new backsplash & tile on fireplace & ensuite, new ensuite tub & shower glass & toilet, new blinds, new lighting, new furnace motor, new A/C, new garage heater, new water softener & fireplace fan, new extended rear deck with composite board & cover & seamless glass railing. Lake membership $262.50 annual fee. SHOWINGS START FRIDAY.
Location
Province AB
County Foothills County
Zoning TN
Direction SE
Rooms
Basement Separate/Exterior Entry, Finished, Full, Walk-Out To Grade
Interior
Interior Features Double Vanity, Pantry, Quartz Counters, Soaking Tub, Storage, Walk-In Closet(s)
Heating In Floor, Forced Air
Cooling Central Air
Flooring Carpet, Tile, Vinyl Plank
Fireplaces Number 1
Fireplaces Type Gas
Appliance Central Air Conditioner, Dishwasher, Dryer, Garage Control(s), Garburator, Microwave Hood Fan, Refrigerator, Washer, Water Softener
Laundry Main Level
Exterior
Garage Double Garage Attached, Heated Garage
Garage Spaces 2.0
Garage Description Double Garage Attached, Heated Garage
Fence Partial
Community Features Clubhouse, Fishing, Golf, Lake, Park, Playground, Pool, Schools Nearby, Shopping Nearby, Sidewalks, Street Lights, Walking/Bike Paths
Amenities Available Other, Snow Removal
Roof Type Asphalt Shingle
Porch Awning(s), Deck, Front Porch
Lot Frontage 34.98
Parking Type Double Garage Attached, Heated Garage
Exposure SE
Total Parking Spaces 4
Building
Lot Description Back Yard, Close to Clubhouse, Cul-De-Sac, Front Yard, Lawn, Low Maintenance Landscape, No Neighbours Behind, Level, Street Lighting, Underground Sprinklers, On Golf Course, Views
Foundation Poured Concrete
Architectural Style Bungalow, Side by Side
Level or Stories One
Structure Type Stone,Vinyl Siding,Wood Frame
Others
Restrictions Easement Registered On Title,Restrictive Covenant,Utility Right Of Way
Tax ID 84561362
Ownership Private
Read Less
GET MORE INFORMATION




