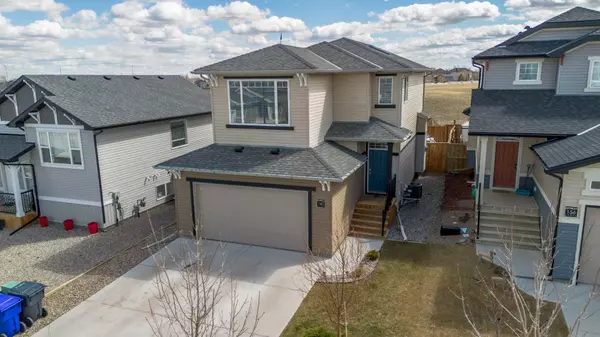For more information regarding the value of a property, please contact us for a free consultation.
160 Cabot LNDG W Lethbridge, AB T1J 5K3
Want to know what your home might be worth? Contact us for a FREE valuation!

Our team is ready to help you sell your home for the highest possible price ASAP
Key Details
Sold Price $440,000
Property Type Single Family Home
Sub Type Detached
Listing Status Sold
Purchase Type For Sale
Square Footage 1,653 sqft
Price per Sqft $266
Subdivision Garry Station
MLS® Listing ID A2121681
Sold Date 04/22/24
Style 2 Storey
Bedrooms 3
Full Baths 2
Half Baths 1
Originating Board Lethbridge and District
Year Built 2017
Annual Tax Amount $4,090
Tax Year 2023
Lot Size 4,075 Sqft
Acres 0.09
Property Description
A bright and welcoming 2 storey in Garry Station with no rear neighbors! This Avonlea-built home has an open concept main floor that includes main floor laundry, a convenient powder room, quartz kitchen including a gas cooktop and built-in wall oven, gas fireplace in the living room and south views out your backdoor! The second floor has a bonus living room that makes a cozy TV room or play space! 2 bedrooms share a 4 piece bathroom while the primary suite has a 5 piece ensuite and walk-in closet. The basement is unfinished but ready for your creative sweat equity! The yard is fenced and landscaped with gravel pad that can host additional parking, a fire pit area any many more! This family style home is turn key and only down the block from the Garry Station playground!
Location
Province AB
County Lethbridge
Zoning R-CL
Direction NW
Rooms
Basement None, Unfinished
Interior
Interior Features Ceiling Fan(s), Quartz Counters
Heating Forced Air
Cooling Central Air
Flooring Carpet, Ceramic Tile, Laminate
Fireplaces Number 1
Fireplaces Type Gas
Appliance Central Air Conditioner, Dishwasher, Dryer, Garage Control(s), Gas Cooktop, Microwave, Oven, Refrigerator, Washer
Laundry Laundry Room, Main Level
Exterior
Garage Double Garage Attached
Garage Spaces 2.0
Garage Description Double Garage Attached
Fence Fenced
Community Features Schools Nearby, Shopping Nearby, Sidewalks, Tennis Court(s), Walking/Bike Paths
Roof Type Asphalt Shingle
Porch Deck
Lot Frontage 38.0
Parking Type Double Garage Attached
Total Parking Spaces 4
Building
Lot Description Back Lane, City Lot, Standard Shaped Lot, Street Lighting
Foundation Poured Concrete
Architectural Style 2 Storey
Level or Stories Two
Structure Type Vinyl Siding
Others
Restrictions None Known
Tax ID 83387918
Ownership Private
Read Less
GET MORE INFORMATION




