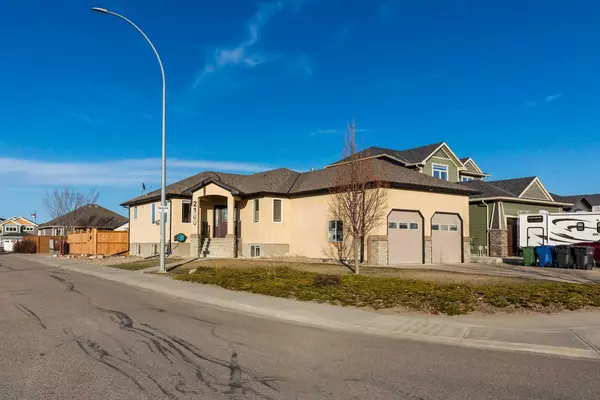For more information regarding the value of a property, please contact us for a free consultation.
2180 Cottonwood DR Coaldale, AB T1M 0A5
Want to know what your home might be worth? Contact us for a FREE valuation!

Our team is ready to help you sell your home for the highest possible price ASAP
Key Details
Sold Price $575,000
Property Type Single Family Home
Sub Type Detached
Listing Status Sold
Purchase Type For Sale
Square Footage 1,575 sqft
Price per Sqft $365
MLS® Listing ID A2119302
Sold Date 04/24/24
Style Bungalow
Bedrooms 5
Full Baths 3
Originating Board Lethbridge and District
Year Built 2007
Annual Tax Amount $5,000
Tax Year 2023
Lot Size 8,584 Sqft
Acres 0.2
Property Description
This bungalow in Cottonwood in Coaldale is nearly 1600 sqft with 5 bedrooms and 3 full bathrooms. It is great for someone with a multi-generational family as there is an illegal suite in the basement with a full kitchen, laundry, and separate entrance. The upper floor has a living, kitchen, and dining on the main floor. There you will also find 3 bedrooms including the primary with an ensuite and walk-in closet. From the main floor, you have access to the large 26 x 24 garage with plenty of storage. Also, in addition to the 1575 square feet above the main floor suite has access to an additional family room in the basement, and the utility area. If you want to have access to the full lower level in the future a door could be added. The lower suite has its own covered entry and an impressive kitchen. It also has two bedrooms, a full bath, and its own laundry. This property is on a corner lot, so no worries about parking. There is an additional parking pad where you could put a trailer as well. As an added bonus, this home has solar panels on the roof which really helps to cut down the utility bills. Call your favorite Realtor and book a showing today.
Location
Province AB
County Lethbridge County
Zoning R-L
Direction SW
Rooms
Basement Separate/Exterior Entry, Full, Suite
Interior
Interior Features Kitchen Island, Pantry, Vaulted Ceiling(s), Walk-In Closet(s)
Heating Forced Air, Natural Gas
Cooling Central Air
Flooring Carpet, Laminate, Linoleum
Fireplaces Number 1
Fireplaces Type Gas, Living Room
Appliance See Remarks
Laundry In Basement, Main Level
Exterior
Garage Double Garage Attached
Garage Spaces 2.0
Garage Description Double Garage Attached
Fence Fenced
Community Features Golf, Park, Schools Nearby, Shopping Nearby, Walking/Bike Paths
Roof Type Asphalt Shingle
Porch Deck, Patio
Parking Type Double Garage Attached
Total Parking Spaces 4
Building
Lot Description Back Yard, Corner Lot, Front Yard, Landscaped, Standard Shaped Lot
Foundation Poured Concrete
Architectural Style Bungalow
Level or Stories One
Structure Type Stucco,Wood Frame
Others
Restrictions None Known
Tax ID 56222617
Ownership Private
Read Less
GET MORE INFORMATION




