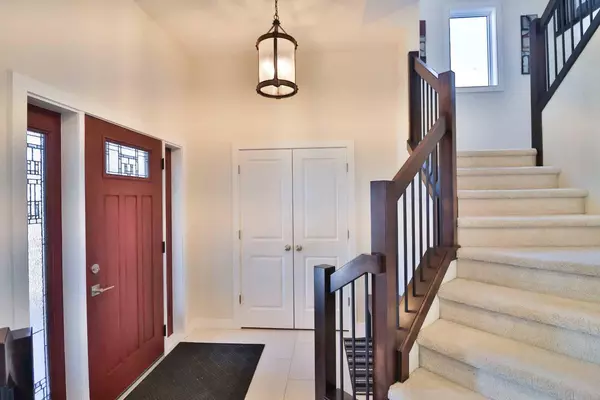For more information regarding the value of a property, please contact us for a free consultation.
278 Sixmile RDG S Lethbridge, AB T1K 5S9
Want to know what your home might be worth? Contact us for a FREE valuation!

Our team is ready to help you sell your home for the highest possible price ASAP
Key Details
Sold Price $685,000
Property Type Single Family Home
Sub Type Detached
Listing Status Sold
Purchase Type For Sale
Square Footage 2,273 sqft
Price per Sqft $301
Subdivision Southgate
MLS® Listing ID A2120248
Sold Date 04/25/24
Style 2 Storey
Bedrooms 5
Full Baths 3
Half Baths 1
Originating Board Lethbridge and District
Year Built 2011
Annual Tax Amount $6,645
Tax Year 2023
Lot Size 5,533 Sqft
Acres 0.13
Property Description
Located on the south side of Lethbridge in the gorgeous Sixmile neighbourhood, this massive two storey home is sure to wow you!! From the view of the coulees off the back deck, to the walk-out basement, to the dual zone heating and air-conditioning, to the hardwood floors and sparkling granite countertops and unbeatable primary bedroom this home is an 11/10!! When you arrive at the property you will appreciate the large double attached garage and the stunning curb appeal this home offers. Heading inside, you will note the two piece powder room off the entrance conveniently located for guests when they enter your home. The kitchen has a large island, stainless steel appliances, tons of cabinetry, pantry, and a fantastic dining room area! The main floor living room offers a natural gas fireplace and plenty of seating room! Upstairs, the HUGE bonus room will get you thinking of all the possibilities for additional kids play space, an office, or games room. The primary bedroom has a beautiful ensuite bathroom with a large jacuzzi tub, walk in shower, make up counter, walks through to your walk-in closet!! Two more large bedrooms for kids or guests and another four piece bathroom complete the upstairs level. The basement is a fantastic place for teenagers to lounge with a big family room, two more bedrooms, another full bathroom, and that covered walk-out exit! The backyard is beautifully landscaped with garden boxes, a garden shed, a place where a hot tub or kids pool could go, and enough grass room for pets or kids to run around and enjoy!! Don’t miss out on this FANTASTIC Sixmile home today! From the view to the features and the perfect layout this house is looking to be your next home!!
Location
Province AB
County Lethbridge
Zoning R
Direction NW
Rooms
Basement Finished, Full, Walk-Up To Grade
Interior
Interior Features Kitchen Island, Storage
Heating Forced Air
Cooling Central Air
Flooring Carpet, Hardwood, Tile
Fireplaces Number 1
Fireplaces Type Gas
Appliance Central Air Conditioner, Dishwasher, Dryer, Garage Control(s), Refrigerator, Stove(s), Washer, Window Coverings
Laundry Upper Level
Exterior
Garage Double Garage Attached
Garage Spaces 2.0
Garage Description Double Garage Attached
Fence Fenced
Community Features None
Roof Type Asphalt Shingle
Porch Deck
Lot Frontage 45.0
Parking Type Double Garage Attached
Total Parking Spaces 4
Building
Lot Description No Neighbours Behind, Standard Shaped Lot
Foundation Poured Concrete
Architectural Style 2 Storey
Level or Stories Two
Structure Type Composite Siding
Others
Restrictions None Known
Tax ID 83370282
Ownership Private
Read Less
GET MORE INFORMATION




