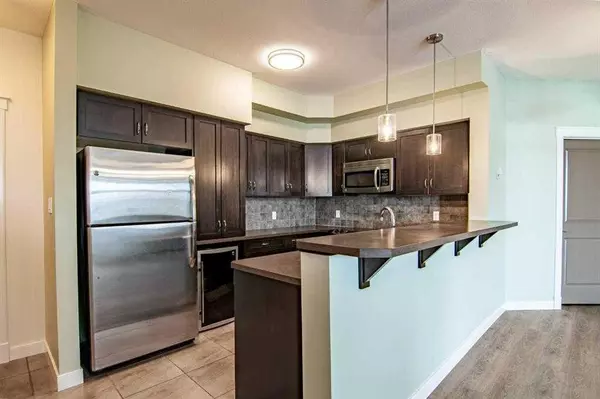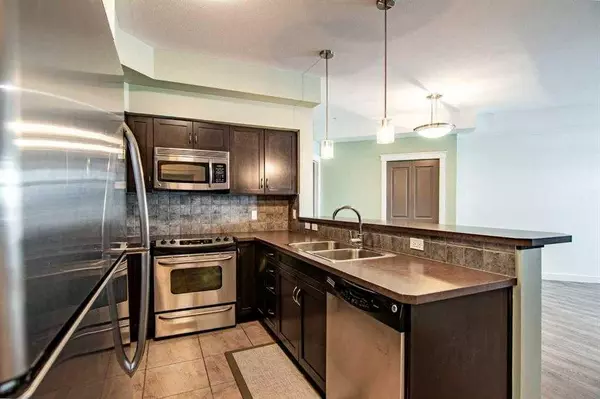For more information regarding the value of a property, please contact us for a free consultation.
100 Lakeway BLVD #120 Sylvan Lake, AB T4S 0A4
Want to know what your home might be worth? Contact us for a FREE valuation!

Our team is ready to help you sell your home for the highest possible price ASAP
Key Details
Sold Price $174,500
Property Type Condo
Sub Type Apartment
Listing Status Sold
Purchase Type For Sale
Square Footage 851 sqft
Price per Sqft $205
Subdivision Lakeway Landing
MLS® Listing ID A2120332
Sold Date 04/25/24
Style Low-Rise(1-4)
Bedrooms 1
Full Baths 1
Condo Fees $391/mo
Originating Board Central Alberta
Year Built 2006
Annual Tax Amount $1,441
Tax Year 2023
Property Description
This unit has immediate access as soon as you enter the condo complex. The location of the complex makes for easy access in and out of Sylvan Lake so you can avoid the traffic in the busy season. Located directly across the street from the complex is a gas and convenience store and a liquor store. The unit has an underground heated parking stall / its own storage area assigned to the unit. The building has its own large bright exercise room / also the mail boxes are in the complex itself. The unit has in the past few years had fresh paint and flooring and the unit has a full appliance package as well as a beverage fridge. This unit has one bedroom with a walk-in closet as well as a cheater door to the main bathroom / plus a den [ which could be used as an office / guest room, just add a Murphy Bed ]. Also put a nice folding room divider on the front patio for privacy. If you are just a first time homeowner or down sizing this could be your new home .. Always wise to be your own landlord if you can . Rates are in a holding pattern ! So no time like the present !! The unit is easy to show and Move in Ready. The main key fob doubles as the garage door opener as well. Condo fees include everything except for electricity.
Location
Province AB
County Red Deer County
Zoning R3
Direction NW
Interior
Interior Features Closet Organizers, High Ceilings, Walk-In Closet(s)
Heating Baseboard
Cooling None
Flooring Ceramic Tile, Vinyl
Fireplaces Number 1
Fireplaces Type Electric
Appliance Bar Fridge, Dishwasher, Microwave Hood Fan, Refrigerator, Stove(s), Washer/Dryer Stacked, Window Coverings
Laundry In Unit
Exterior
Garage Underground
Garage Description Underground
Community Features Fishing, Golf, Lake, Park, Playground, Pool, Schools Nearby, Shopping Nearby, Sidewalks, Street Lights, Walking/Bike Paths
Amenities Available Elevator(s), Fitness Center, Parking, Trash, Visitor Parking
Porch Balcony(s)
Parking Type Underground
Exposure NW
Total Parking Spaces 1
Building
Story 4
Architectural Style Low-Rise(1-4)
Level or Stories Single Level Unit
Structure Type Concrete,Vinyl Siding
Others
HOA Fee Include Common Area Maintenance,Gas,Heat,Insurance,Interior Maintenance,Internet,Professional Management,Reserve Fund Contributions,Sewer,Trash,Water
Restrictions Pet Restrictions or Board approval Required,Pets Allowed
Tax ID 84878482
Ownership Other
Pets Description Restrictions, Yes
Read Less
GET MORE INFORMATION




