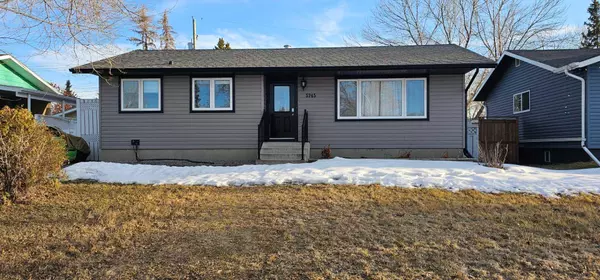For more information regarding the value of a property, please contact us for a free consultation.
5745 40 AVE Stettler, AB T0C2L1
Want to know what your home might be worth? Contact us for a FREE valuation!

Our team is ready to help you sell your home for the highest possible price ASAP
Key Details
Sold Price $276,500
Property Type Single Family Home
Sub Type Detached
Listing Status Sold
Purchase Type For Sale
Square Footage 1,100 sqft
Price per Sqft $251
Subdivision Parkdale
MLS® Listing ID A2115898
Sold Date 04/26/24
Style Bungalow
Bedrooms 4
Full Baths 2
Originating Board Central Alberta
Year Built 1966
Annual Tax Amount $2,255
Tax Year 2023
Lot Size 6,960 Sqft
Acres 0.16
Property Description
Conveniently located on the south side of Stettler, this 1100 sq ft bungalow has 4 bedrooms, 2 bathrooms, double heated detached garage with fully fenced yard. The layout of the interior flows well with the recent renovations and the exterior having newer vinyl siding, newer shingles, PVC windows, kitchen upgrade and basement area overhaul. The washer and dryer are in a large storage room beside the furnace and hot water heater. 100 amp panel is also in this room. There is a wet bar in the rumpus area so you can entertain your guests. All appliances are included that are in the pictures. There are two sheds in the backyard which hold all your lawn and garden equipment. Also in the backyard are two raised garden or flower beds. On the side entrance to the home is the small deck just right for the barbecue to sit on. This home is just waiting for the next happy family to enjoy. There is a recent RPR and home inspection that was done and will be shared.
Location
Province AB
County Stettler No. 6, County Of
Zoning R1
Direction N
Rooms
Basement Finished, Full
Interior
Interior Features Ceiling Fan(s), Jetted Tub, Laminate Counters, Sump Pump(s), Vinyl Windows, Wet Bar
Heating Forced Air, Natural Gas
Cooling None
Flooring Carpet, Vinyl Plank
Appliance Bar Fridge, Dishwasher, Dryer, Electric Stove, Garage Control(s), Microwave Hood Fan, Refrigerator, Washer, Window Coverings
Laundry In Basement
Exterior
Garage Double Garage Detached, Garage Door Opener, Garage Faces Rear, Gravel Driveway, Heated Garage, Insulated, Rear Drive
Garage Spaces 2.0
Garage Description Double Garage Detached, Garage Door Opener, Garage Faces Rear, Gravel Driveway, Heated Garage, Insulated, Rear Drive
Fence Fenced
Community Features Airport/Runway, Clubhouse, Golf, Park, Playground, Pool, Schools Nearby, Shopping Nearby, Sidewalks, Street Lights, Walking/Bike Paths
Utilities Available Electricity Connected, Garbage Collection, High Speed Internet Available, Sewer Connected, Water Connected
Roof Type Asphalt Shingle
Porch Deck
Lot Frontage 58.0
Parking Type Double Garage Detached, Garage Door Opener, Garage Faces Rear, Gravel Driveway, Heated Garage, Insulated, Rear Drive
Exposure N
Total Parking Spaces 2
Building
Lot Description Back Lane, Back Yard, Front Yard, Lawn, No Neighbours Behind, Landscaped, Level
Building Description Concrete,Vinyl Siding,Wood Frame, 2 SHEDS, ONE IS 4X10, ONE IS 8X10
Foundation Poured Concrete
Sewer Public Sewer
Water Public
Architectural Style Bungalow
Level or Stories One
Structure Type Concrete,Vinyl Siding,Wood Frame
Others
Restrictions None Known
Tax ID 56926676
Ownership Private
Read Less
GET MORE INFORMATION




