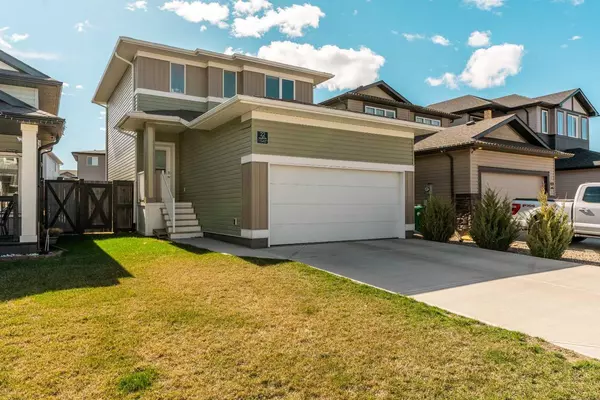For more information regarding the value of a property, please contact us for a free consultation.
22 Northlander LN W Lethbridge, AB T1J 5N1
Want to know what your home might be worth? Contact us for a FREE valuation!

Our team is ready to help you sell your home for the highest possible price ASAP
Key Details
Sold Price $437,500
Property Type Single Family Home
Sub Type Detached
Listing Status Sold
Purchase Type For Sale
Square Footage 1,334 sqft
Price per Sqft $327
Subdivision Garry Station
MLS® Listing ID A2125516
Sold Date 04/28/24
Style 2 Storey
Bedrooms 3
Full Baths 2
Half Baths 1
Originating Board Lethbridge and District
Year Built 2017
Annual Tax Amount $3,693
Tax Year 2023
Lot Size 4,386 Sqft
Acres 0.1
Property Description
Beautiful upgraded home in the desirable neighbourhood of Garry Station. The main floor has a gorgeous open concept design with a spacious walk-in pantry, built-in wall oven and microwave, 5 burner gas Bertazzoni cooktop, quartz countertops and laminate floors. Upstairs hosts 3 bedrooms, all with walk-in closets! The master has an ensuite and the main bath has a 6 ft tub/shower. The stacked washer/dryer are also conveniently located upstairs. Other upgrades include a composite deck and a large southeast facing back yard, central A/C for those hot days and custom landscaping out front. This is a fantastic price point to get into this extremely well kept 'like new' home!
Location
Province AB
County Lethbridge
Zoning R-SL
Direction NW
Rooms
Basement Full, Unfinished
Interior
Interior Features Open Floorplan, Quartz Counters, Recessed Lighting
Heating Forced Air
Cooling Central Air
Flooring Carpet, Laminate, Tile
Appliance Built-In Gas Range, Built-In Oven, Dishwasher, Microwave, Range Hood, Refrigerator, Washer/Dryer Stacked
Laundry Upper Level
Exterior
Garage Double Garage Attached
Garage Spaces 2.0
Garage Description Double Garage Attached
Fence Fenced
Community Features Park, Playground, Schools Nearby, Shopping Nearby, Walking/Bike Paths
Roof Type Asphalt Shingle
Porch Deck
Lot Frontage 36.0
Parking Type Double Garage Attached
Total Parking Spaces 4
Building
Lot Description Back Yard
Foundation Poured Concrete
Architectural Style 2 Storey
Level or Stories Two
Structure Type Vinyl Siding
Others
Restrictions See Remarks
Tax ID 83398970
Ownership Private
Read Less
GET MORE INFORMATION




