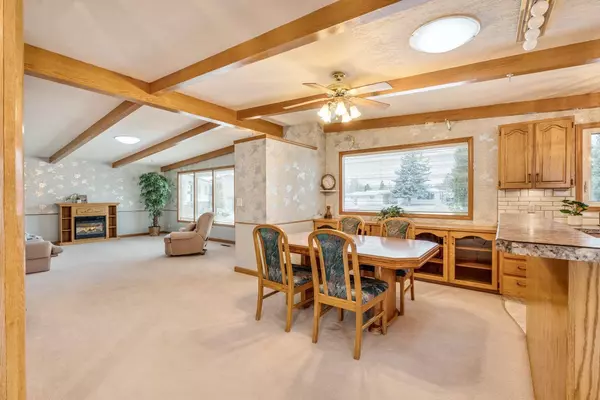For more information regarding the value of a property, please contact us for a free consultation.
1124 30 ST S Lethbridge, AB T1K 2Y8
Want to know what your home might be worth? Contact us for a FREE valuation!

Our team is ready to help you sell your home for the highest possible price ASAP
Key Details
Sold Price $460,000
Property Type Single Family Home
Sub Type Detached
Listing Status Sold
Purchase Type For Sale
Square Footage 1,373 sqft
Price per Sqft $335
Subdivision Lakeview
MLS® Listing ID A2114601
Sold Date 05/04/24
Style 3 Level Split
Bedrooms 3
Full Baths 3
Originating Board Lethbridge and District
Year Built 1958
Annual Tax Amount $3,360
Tax Year 2023
Lot Size 7,784 Sqft
Acres 0.18
Lot Dimensions 50 x 112 x 89 x 112
Property Description
Looking for a truly unique property-with hubby's dream garage? -The garage is almost the size of the house! This will please the car buffs/mechanics out there - 1100 sq foot heated garage, 220 wiring, a workshop area and lots more room outside to store the RV, boat or what other "toys" you might have on the driveway! The house features a very open plan with lots of daylight! It has a vaulted ceiling with rich wooden beams, a large living room, a dining room and kitchen with an island & so much storage space; there's a built in oven and counter top stove, pantry space and pull out drawers. There is an additional area off the kitchen you could make into an office space, mud room or just a quiet sitting nook. Upstairs is a large bedroom, and a 4 piece bathroom with additional storage space built in. The master bedroom is huge! It has a large walk in closet with built in shelving and surprise, (in a house of this age!) there's a 4 piece ensuite as well! You'll love the rich hardwood floors through the house, easy to look after and timeless. The lower level is developed with a super big family room, (the back end has enough room for another bedroom!), there's a 3 piece bath, a really cool child's bedroom, complete with dinosaurs! For more storage, there is a crawl space under the living room - access from the basement hallway. The patio outside is wired for a hot tub and there is also wiring for a future generator. There is some work to be done here to make this your own, but then... what a property! Updates over the years include: kitchen flooring, exterior weeping tile, 2010; windows upper level 2016; TNR roof upper level and garage, 2019; Reno'd baths and kitchen 2017. This location is within walking distance to Lakeview elementary school and Henderson Park! You'll love the neighbourhood and the neighbours! Call your Realtor for a showing!
Location
Province AB
County Lethbridge
Zoning R-L
Direction N
Rooms
Basement Finished, Full
Interior
Interior Features Beamed Ceilings, Closet Organizers, High Ceilings, Kitchen Island, Open Floorplan, Storage, Sump Pump(s), Walk-In Closet(s)
Heating Forced Air
Cooling Central Air
Flooring Carpet, Hardwood, Linoleum
Appliance Built-In Oven, Dishwasher, Freezer, Induction Cooktop, Refrigerator, Washer/Dryer, Window Coverings
Laundry Laundry Room
Exterior
Garage Alley Access, Garage Door Opener, Quad or More Detached, RV Access/Parking, Workshop in Garage
Garage Description Alley Access, Garage Door Opener, Quad or More Detached, RV Access/Parking, Workshop in Garage
Fence Fenced
Community Features Park, Playground, Schools Nearby
Roof Type Flat Torch Membrane,Tar/Gravel
Porch Patio
Lot Frontage 50.0
Parking Type Alley Access, Garage Door Opener, Quad or More Detached, RV Access/Parking, Workshop in Garage
Total Parking Spaces 8
Building
Lot Description Back Lane, Cul-De-Sac, Pie Shaped Lot
Foundation Poured Concrete
Architectural Style 3 Level Split
Level or Stories 3 Level Split
Structure Type Stucco,Wood Frame,Wood Siding
Others
Restrictions None Known
Tax ID 83392593
Ownership Private
Read Less
GET MORE INFORMATION




