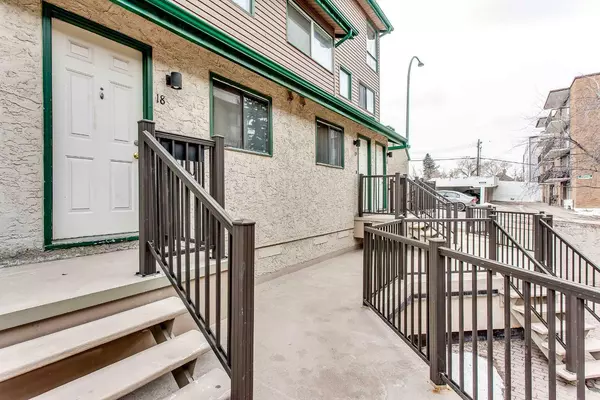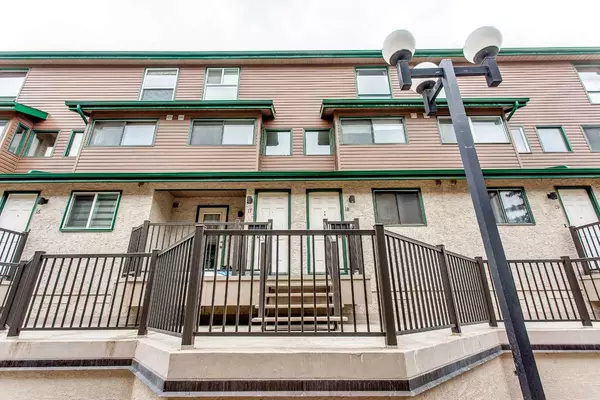For more information regarding the value of a property, please contact us for a free consultation.
2400 15 ST SW #18 Calgary, AB T2T 5S3
Want to know what your home might be worth? Contact us for a FREE valuation!

Our team is ready to help you sell your home for the highest possible price ASAP
Key Details
Sold Price $275,000
Property Type Townhouse
Sub Type Row/Townhouse
Listing Status Sold
Purchase Type For Sale
Square Footage 862 sqft
Price per Sqft $319
Subdivision Bankview
MLS® Listing ID A2122434
Sold Date 05/07/24
Style 2 Storey
Bedrooms 2
Full Baths 1
Condo Fees $593
Originating Board Calgary
Year Built 1980
Annual Tax Amount $1,593
Tax Year 2023
Property Description
Back on The market due to financing... This well-maintained 2-bedroom, 1-bathroom condo is a perfect blend of comfort and convenience. Located in a prime location, this residence offers a lifestyle that combines urban amenities with a serene residential atmosphere. Step inside to discover a thoughtfully designed interior that maximizes space and natural light. The cozy living area invites you to unwind after a long day, and the well-appointed kitchen boasts well maintained appliances and ample storage. The two bedrooms provide comfortable retreats, while the bathroom features contemporary fixtures and finishes. This condo complex is known for its well-maintained grounds and communal spaces. Enjoy morning coffee or evening tea on your private balcony. With easy access to nearby parks, shopping, and dining, this location offers the best of both worlds – tranquility and urban convenience. It is close to all amenities; walking distance to the River, Marda Loop, 17th Ave & Public Transportation. Schedule a showing today!
Location
Province AB
County Calgary
Area Cal Zone Cc
Zoning Cal Zone CC
Direction N
Rooms
Basement None
Interior
Interior Features Laminate Counters, Open Floorplan, Soaking Tub, Storage, Track Lighting
Heating Baseboard
Cooling None
Flooring Carpet, Slate
Fireplaces Number 1
Fireplaces Type Wood Burning
Appliance Dishwasher, Electric Range, Refrigerator, Washer/Dryer Stacked
Laundry In Unit
Exterior
Garage Parkade
Garage Description Parkade
Fence Fenced, Partial
Community Features Park, Playground, Schools Nearby, Shopping Nearby, Sidewalks, Street Lights, Walking/Bike Paths
Amenities Available Bicycle Storage, Parking
Roof Type Asphalt Shingle
Porch Balcony(s)
Parking Type Parkade
Total Parking Spaces 1
Building
Lot Description Street Lighting
Foundation Pillar/Post/Pier, Poured Concrete
Architectural Style 2 Storey
Level or Stories Two
Structure Type Concrete,Vinyl Siding,Wood Frame
Others
HOA Fee Include Common Area Maintenance,Gas,Heat,Insurance,Maintenance Grounds,Professional Management,Snow Removal,Water
Restrictions Pet Restrictions or Board approval Required
Tax ID 83071668
Ownership Private
Pets Description Restrictions
Read Less
GET MORE INFORMATION




