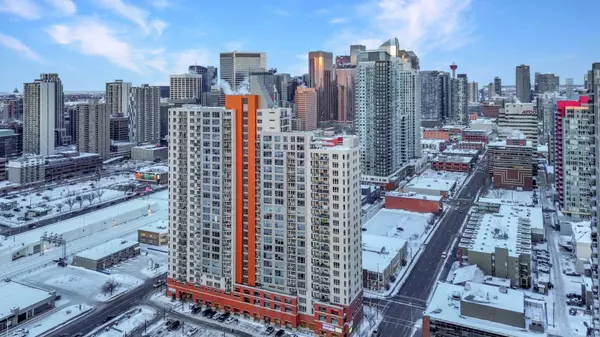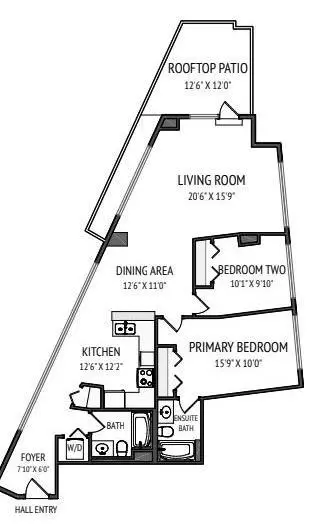For more information regarding the value of a property, please contact us for a free consultation.
1053 10 ST SW #2211 Calgary, AB T2R1S6
Want to know what your home might be worth? Contact us for a FREE valuation!

Our team is ready to help you sell your home for the highest possible price ASAP
Key Details
Sold Price $465,000
Property Type Condo
Sub Type Apartment
Listing Status Sold
Purchase Type For Sale
Square Footage 1,107 sqft
Price per Sqft $420
Subdivision Beltline
MLS® Listing ID A2110292
Sold Date 05/08/24
Style High-Rise (5+)
Bedrooms 2
Full Baths 2
Condo Fees $877/mo
Originating Board Calgary
Year Built 2007
Annual Tax Amount $2,303
Tax Year 2023
Property Description
Experience urban living at its best in this executive sub-penthouse at Vantage Pointe, with arguably the best view and value in midtown. Positioned on the 22nd floor with no neighbors on three sides, guaranteeing utmost privacy. Entertain or unwind on your large, covered, rooftop patio, and witness sunsets over the city, mountains and river. The exclusivity & privacy must be seen and felt in person to truly appreciate.
With 9-foot ceilings, granite countertops, stainless steel appliances, in-suite laundry, and upgraded flooring, this residence exudes luxury and convenience. The very competitive condo fees cover all utilities including electricity and grant access to amenities such as the full time concierge / security, bike storage and an exercise facility. Included is a titled underground parking stall for added convenience and peace of mind.
Sharing a block with the Midtown Co-op and in close proximity to all levels of schooling, including Western Canada High School, this location offers ultimate convenience. Explore the countless amenities within walking distance, from fantastic restaurants to trendy shopping on 17th Ave SW. Don't miss this opportunity to own one of the best condos in downtown Calgary!
Location
Province AB
County Calgary
Area Cal Zone Cc
Zoning DC
Direction SW
Interior
Interior Features Granite Counters, High Ceilings
Heating Central, Natural Gas
Cooling None
Flooring Ceramic Tile, Laminate
Appliance Dishwasher, Electric Stove, Garage Control(s), Microwave, Refrigerator, Washer/Dryer Stacked, Window Coverings
Laundry In Unit
Exterior
Garage Parkade, Titled, Underground
Garage Description Parkade, Titled, Underground
Community Features Park, Schools Nearby, Shopping Nearby, Sidewalks
Amenities Available Bicycle Storage, Elevator(s), Fitness Center
Roof Type Rolled/Hot Mop
Porch Covered, Rooftop Patio, Terrace
Parking Type Parkade, Titled, Underground
Exposure SW
Total Parking Spaces 1
Building
Story 25
Architectural Style High-Rise (5+)
Level or Stories Single Level Unit
Structure Type Concrete
Others
HOA Fee Include Common Area Maintenance,Electricity,Heat,Insurance,Maintenance Grounds,Parking,Professional Management,Reserve Fund Contributions,Residential Manager,Security,Trash,Water
Restrictions Pet Restrictions or Board approval Required
Tax ID 82721564
Ownership Private
Pets Description Restrictions
Read Less
GET MORE INFORMATION




