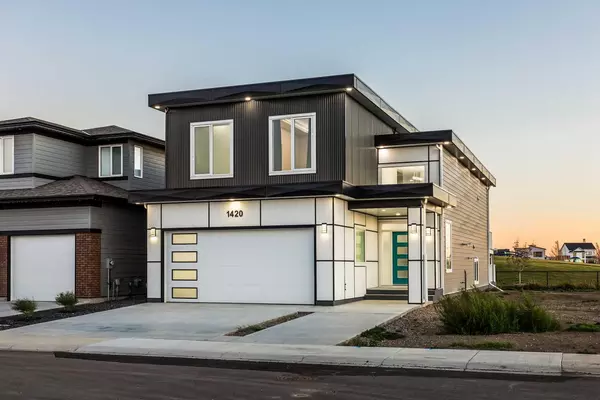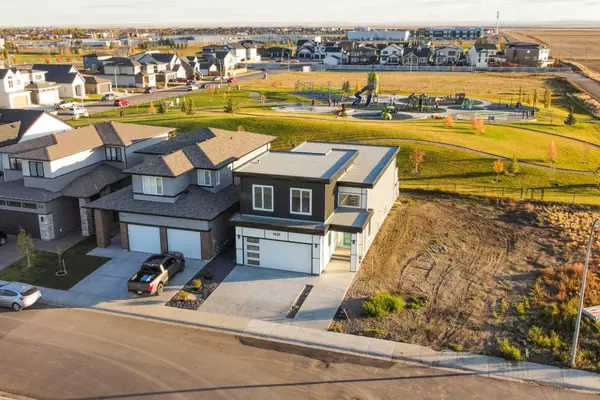For more information regarding the value of a property, please contact us for a free consultation.
1420 Halifax RD W Lethbridge, AB T1J 4S7
Want to know what your home might be worth? Contact us for a FREE valuation!

Our team is ready to help you sell your home for the highest possible price ASAP
Key Details
Sold Price $782,000
Property Type Single Family Home
Sub Type Detached
Listing Status Sold
Purchase Type For Sale
Square Footage 1,775 sqft
Price per Sqft $440
Subdivision The Crossings
MLS® Listing ID A2087822
Sold Date 05/16/24
Style Bi-Level
Bedrooms 5
Full Baths 3
Originating Board Lethbridge and District
Year Built 2023
Annual Tax Amount $3,564
Tax Year 2023
Lot Size 4,119 Sqft
Acres 0.09
Property Description
What are the features that you would add to your dream home? It’s probably already been done in this quality build by Vo Homes on 1420 Halifax Road West backing onto the Crossings Park. This beautiful 5-bedroom 3-bathroom home has so many extras; things that you normally don’t get with a new build. Coffered lighted ceilings, quartz throughout the entire home, statement lighting, fully finished and oversized double garage with electric car charger, basement entry plus stairs from the deck. Things like lighted railings, one-of-a-kind custom feature walls, a butler’s pantry, wine fridge, finished storage areas, wet bars. Don’t forget, the primary bedroom and ensuite that dreams are made of. The main floor is open and inviting with great views. The lower level is fully finished, with a basement entry and a wet bar as well, (it could even be set up as a suite). The photos are stunning, but this home really needs to be seen in person to appreciate the quality workmanship and upgraded materials. The one-of-a-kind floor plan is functional and beautiful and the view of the park and the mountains is amazing. Ask your REALTOR® for a viewing and a detailed feature sheet to see the thought that went into this home.
Location
Province AB
County Lethbridge
Zoning R-CL
Direction N
Rooms
Basement Separate/Exterior Entry, Finished, Walk-Up To Grade
Interior
Interior Features Built-in Features, Chandelier, Closet Organizers, Double Vanity, Kitchen Island, Open Floorplan, Pantry, Quartz Counters, Separate Entrance, Soaking Tub, Walk-In Closet(s), Wet Bar
Heating Forced Air, Natural Gas
Cooling Central Air
Flooring Carpet, Tile, Vinyl Plank
Fireplaces Number 1
Fireplaces Type Gas, Living Room
Appliance Bar Fridge, Built-In Oven, Central Air Conditioner, Dishwasher, Gas Cooktop, Microwave, Refrigerator, Washer/Dryer
Laundry In Basement, Upper Level
Exterior
Garage Double Garage Attached
Garage Spaces 2.0
Garage Description Double Garage Attached
Fence None
Community Features Park, Playground, Schools Nearby, Shopping Nearby, Walking/Bike Paths
Roof Type Flat Torch Membrane
Porch Deck, Patio
Lot Frontage 38.0
Parking Type Double Garage Attached
Exposure N
Total Parking Spaces 4
Building
Lot Description Back Yard, Backs on to Park/Green Space, Standard Shaped Lot
Foundation Poured Concrete
Architectural Style Bi-Level
Level or Stories Bi-Level
Structure Type Composite Siding,Mixed
New Construction 1
Others
Restrictions None Known
Tax ID 83367732
Ownership Private
Read Less
GET MORE INFORMATION




