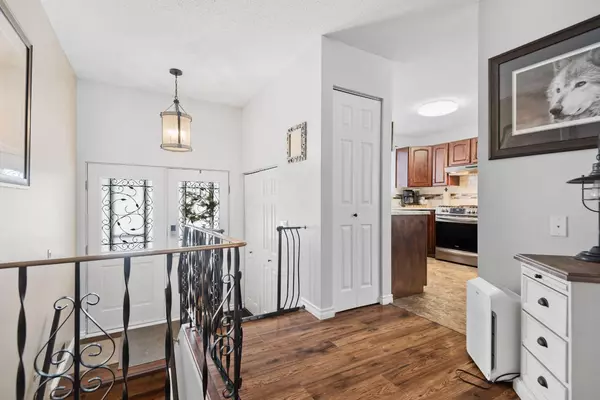For more information regarding the value of a property, please contact us for a free consultation.
3515 51A Ave Innisfail, AB T4G 1H4
Want to know what your home might be worth? Contact us for a FREE valuation!

Our team is ready to help you sell your home for the highest possible price ASAP
Key Details
Sold Price $350,000
Property Type Single Family Home
Sub Type Detached
Listing Status Sold
Purchase Type For Sale
Square Footage 1,127 sqft
Price per Sqft $310
Subdivision Southeast Innisfail
MLS® Listing ID A2130882
Sold Date 05/17/24
Style Bungalow
Bedrooms 3
Full Baths 2
Half Baths 1
Originating Board Central Alberta
Year Built 1976
Annual Tax Amount $2,376
Tax Year 2023
Lot Size 7,680 Sqft
Acres 0.18
Property Description
Are you looking for a beautiful family friendly home with a backyard that's an entertainers dream? Do I have the place for you. This beautifully updated 3 bedroom 2.5 bath home is sure to please. Entering the home you are greeted with a light and bright palate that welcomes you into the heart of the home. With a newly installed gas fireplace in the living room you can relax and watch tv or cozy up with a good book. Stepping into the kitchen you have GRANITE countertops, high end appliances and a GAS RANGE that is sure to please even the pickiest of chefs. The primary suite is complete with a SPA SHOWER and a large WALK-IN CLOSET which is not common in this age of home. Heading to the basement you will find your 3rd bedroom with a 2 pc bathroom, a secondary living room and a large laundry room. Stepping outside you have a large wraparound deck that is made of composite decking so there is near zero maintenance. The beautiful yard with a stone patio and place for your fire pit and no neighbors behind is excellent for entertaining. Bring your furry friends along and they have a dedicated area just off the deck that is perfect to keep everything contained. This home is stunning and must be seen.
Location
Province AB
County Red Deer County
Zoning R1B
Direction E
Rooms
Basement Finished, Full
Interior
Interior Features Storage, Walk-In Closet(s)
Heating Forced Air, Natural Gas
Cooling None
Flooring Laminate, Linoleum
Fireplaces Number 1
Fireplaces Type Gas, Living Room
Appliance Dishwasher, Gas Stove, Refrigerator, Washer/Dryer
Laundry In Basement
Exterior
Garage Attached Carport
Garage Description Attached Carport
Fence Fenced
Community Features None
Roof Type Asphalt Shingle
Porch Rear Porch
Lot Frontage 40.0
Parking Type Attached Carport
Total Parking Spaces 2
Building
Lot Description Back Yard, Dog Run Fenced In
Foundation Poured Concrete
Architectural Style Bungalow
Level or Stories One
Structure Type Concrete
Others
Restrictions None Known
Tax ID 85461113
Ownership Private
Read Less
GET MORE INFORMATION




