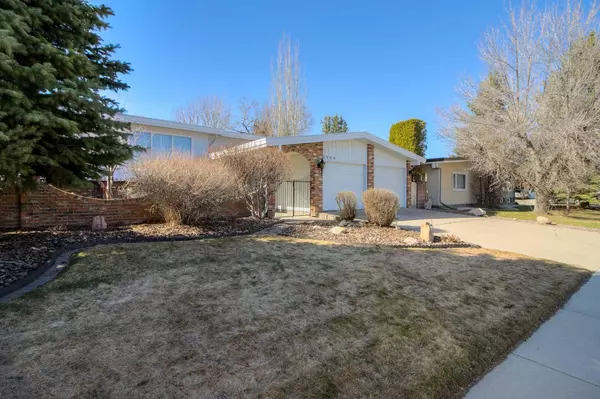For more information regarding the value of a property, please contact us for a free consultation.
3906 Nipigon RD S Lethbridge, AB T1K 3Y3
Want to know what your home might be worth? Contact us for a FREE valuation!

Our team is ready to help you sell your home for the highest possible price ASAP
Key Details
Sold Price $460,000
Property Type Single Family Home
Sub Type Detached
Listing Status Sold
Purchase Type For Sale
Square Footage 1,803 sqft
Price per Sqft $255
Subdivision Lakeview
MLS® Listing ID A2121645
Sold Date 05/21/24
Style Bi-Level
Bedrooms 3
Full Baths 2
Half Baths 2
Originating Board Lethbridge and District
Year Built 1975
Annual Tax Amount $4,648
Tax Year 2023
Lot Size 6,858 Sqft
Acres 0.16
Property Description
Welcome to this meticulously maintained sprawling bungalow, embodying timeless charm and contemporary comfort. Upon entry, you're greeted by an inviting expanse of space on the main floor, where natural light dances through large windows. The spacious living room seamlessly flows into a formal dining area, perfect for hosting gatherings. A cozy family room, complete with a fireplace, transitions gracefully into the kitchen and breakfast nook, creating a hub for daily life and entertaining. Adjacent to the kitchen, a delightful sunroom beckons, offering a tranquil retreat bathed in sunlight and connected to the main floor's ambiance. The primary bedroom suite has been thoughtfully expanded, boasting a generously sized bedroom, ensuite bathroom, and ample closet space. Indulge in relaxation in the corner jet tub, creating your private oasis within this serene abode. Descend to the lower level, where an expansive rec room awaits, featuring a second fireplace and a convenient wet bar, ideal for hosting game nights or cozy evenings in. Two spacious bedrooms downstairs provide ample accommodation for guests or family members, complemented by a full bathroom, laundry facilities, and even a sauna for luxurious rejuvenation. Outside, the home is enveloped by beautiful landscaping, with a rear deck and patio offering the perfect setting for outdoor enjoyment and al fresco dining. A private patio in the front adds a charming touch to the exterior, completing the allure of this exceptional property. Whether you're seeking a serene retreat or a space for lively gatherings, this home offers the perfect blend of comfort, style, and functionality.
Location
Province AB
County Lethbridge
Zoning R-L
Direction N
Rooms
Basement Finished, Full
Interior
Interior Features Kitchen Island, Open Floorplan, Separate Entrance, Storage
Heating Boiler
Cooling None
Flooring Carpet, Hardwood, Linoleum
Fireplaces Number 2
Fireplaces Type Gas
Appliance Dishwasher, Dryer, Garage Control(s), Refrigerator, Stove(s), Washer, Window Coverings
Laundry In Bathroom
Exterior
Garage Double Garage Attached
Garage Spaces 2.0
Garage Description Double Garage Attached
Fence Fenced
Community Features Golf, Lake, Playground, Schools Nearby, Shopping Nearby, Sidewalks, Street Lights, Tennis Court(s), Walking/Bike Paths
Roof Type Tar/Gravel
Porch Patio
Lot Frontage 65.0
Parking Type Double Garage Attached
Total Parking Spaces 4
Building
Lot Description Back Lane, Back Yard, Interior Lot, Landscaped
Foundation Poured Concrete
Architectural Style Bi-Level
Level or Stories One
Structure Type Aluminum Siding ,Wood Frame
Others
Restrictions None Known
Tax ID 83370143
Ownership Private
Read Less
GET MORE INFORMATION




