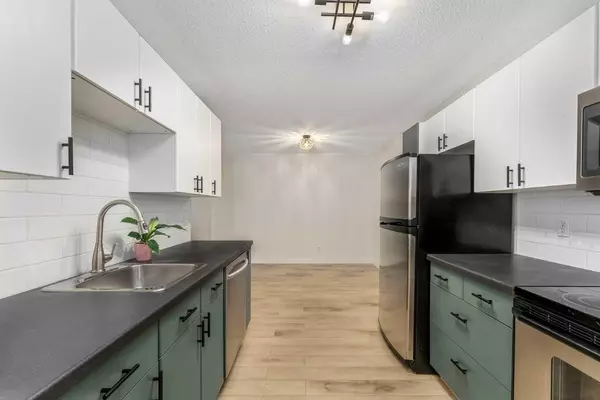For more information regarding the value of a property, please contact us for a free consultation.
626 2 AVE NE #104 Calgary, AB T2E 0E8
Want to know what your home might be worth? Contact us for a FREE valuation!

Our team is ready to help you sell your home for the highest possible price ASAP
Key Details
Sold Price $245,000
Property Type Condo
Sub Type Apartment
Listing Status Sold
Purchase Type For Sale
Square Footage 787 sqft
Price per Sqft $311
Subdivision Bridgeland/Riverside
MLS® Listing ID A2133765
Sold Date 05/28/24
Style Apartment
Bedrooms 2
Full Baths 1
Condo Fees $504/mo
Originating Board Calgary
Year Built 1972
Annual Tax Amount $1,189
Tax Year 2023
Property Description
OPEN HOUSE: Friday May 24th 5-7pm and Sunday May 26th 12-3pm! As soon as you step into this unit, you'll be impressed by how bright it is on this ground floor space! It's also been recently updated with improvements such as new paint from ceilings to walls, new modern lighting, new LVP flooring throughout, refreshed cabinets and hardware, new tile backsplash, updated appliances, refinished tub surround, new interior doors, closet organizers, and a brand new electric fireplace in the living room!
Yes, that's right, this unit has in-suite laundry as well, and a parking spot with plug-in reserved just for you in a private parking lot out back. It also has a secure bike storage area and a storage locker to keep an extras you might have. This is a quiet and and well-maintained apartment building, with polite neighbours who keep to themselves. You can't beat this location either! Just steps off Edmonton Trail and 1 Ave NE, within walking distance to Toto Pizza, Bridgeland Distillery, Blue Star Diner, OEB, and Sushi Bar Zipang. Just up the hill is Diner Deluxe, Taqueria El Charrito, Boogies Burgers, Courtyard Pub, Elite Brewing & Cidery, and MORE! A short walk across the river and you're in downtown. You could even walk to attractions such as Telus Spark, The Calgary Zoo, and Prince's Island Park.
Location
Province AB
County Calgary
Area Cal Zone Cc
Zoning M-CG d111
Direction S
Rooms
Basement None
Interior
Interior Features Built-in Features, Laminate Counters, No Animal Home, No Smoking Home, Open Floorplan, Pantry, Storage
Heating Baseboard, Fireplace(s), Natural Gas
Cooling None
Flooring Tile, Vinyl
Fireplaces Number 1
Fireplaces Type Blower Fan, Decorative, Electric, Insert, Living Room, Mantle
Appliance Dishwasher, Electric Range, Microwave Hood Fan, Refrigerator, Washer/Dryer Stacked, Window Coverings
Laundry In Unit, Main Level
Exterior
Garage Assigned, Off Street, Outside, Parking Lot, Plug-In, Stall
Garage Description Assigned, Off Street, Outside, Parking Lot, Plug-In, Stall
Community Features Park, Playground, Schools Nearby, Shopping Nearby, Sidewalks, Street Lights
Amenities Available Bicycle Storage, Parking, Storage, Trash
Roof Type Asphalt Shingle
Porch None
Parking Type Assigned, Off Street, Outside, Parking Lot, Plug-In, Stall
Exposure E
Total Parking Spaces 1
Building
Story 4
Foundation Poured Concrete
Architectural Style Apartment
Level or Stories Single Level Unit
Structure Type Aluminum Siding ,Brick,Cement Fiber Board,Wood Frame
Others
HOA Fee Include Common Area Maintenance,Heat,Maintenance Grounds,Parking,Professional Management,Reserve Fund Contributions,Sewer,Snow Removal,Trash,Water
Restrictions See Remarks
Ownership Private,REALTOR®/Seller; Realtor Has Interest
Pets Description Restrictions, Yes
Read Less
GET MORE INFORMATION




