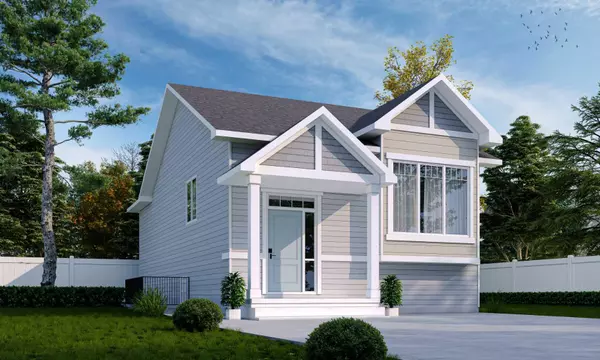For more information regarding the value of a property, please contact us for a free consultation.
328 Aquitania BLVD W Lethbridge, AB T1J 5T4
Want to know what your home might be worth? Contact us for a FREE valuation!

Our team is ready to help you sell your home for the highest possible price ASAP
Key Details
Sold Price $404,900
Property Type Single Family Home
Sub Type Detached
Listing Status Sold
Purchase Type For Sale
Square Footage 1,004 sqft
Price per Sqft $403
Subdivision Garry Station
MLS® Listing ID A2109667
Sold Date 05/29/24
Style Bi-Level
Bedrooms 2
Full Baths 2
Originating Board Lethbridge and District
Year Built 2023
Annual Tax Amount $1,009
Tax Year 2023
Lot Size 4,067 Sqft
Acres 0.09
Lot Dimensions 48.5' x 100' x 42' x 83.6
Property Description
Avonlea built the "Derby" WITH BASEMENT ENTRANCE, ONLY STEPS AWAY FROM PLAY GROUND. As you enter you are greeted with a bench seat and adjacent closet. The main level hosts an open concept design between the living room and kitchen with two bedrooms placed privately on the opposite side. The kitchen boasts a center island, corner pantry, and skylight overhead! . Basement is set-up for 2 more bedrooms down, bath and family room. Garry Station is a vision of the old and the new based on a blend of Lethbridge's historic High Level Bridge and a contemporary view reflecting today's values of creative opportunities for changing lifestyles, sustainability and design principles that promote well being. Home is virtually staged. New Home Warranty.
Location
Province AB
County Lethbridge
Zoning RM
Direction E
Rooms
Basement Full, Unfinished
Interior
Interior Features Kitchen Island, Pantry, Walk-In Closet(s)
Heating Forced Air
Cooling None
Flooring Carpet, Laminate, Tile
Appliance Dishwasher, Electric Stove, Microwave Hood Fan, Refrigerator
Laundry Main Level
Exterior
Garage Parking Pad
Garage Description Parking Pad
Fence None
Community Features Playground, Schools Nearby, Shopping Nearby
Roof Type Asphalt Shingle
Porch None
Lot Frontage 48.5
Parking Type Parking Pad
Total Parking Spaces 2
Building
Lot Description Corner Lot
Foundation Poured Concrete
Architectural Style Bi-Level
Level or Stories Bi-Level
Structure Type Concrete,Vinyl Siding,Wood Frame
New Construction 1
Others
Restrictions Architectural Guidelines
Tax ID 83371997
Ownership Private
Read Less
GET MORE INFORMATION




