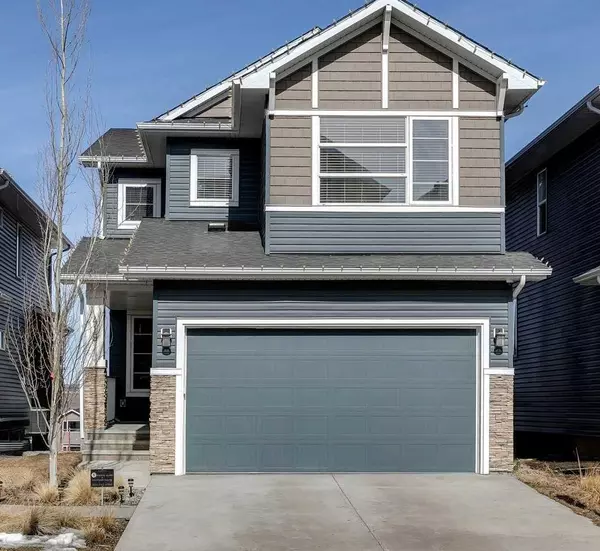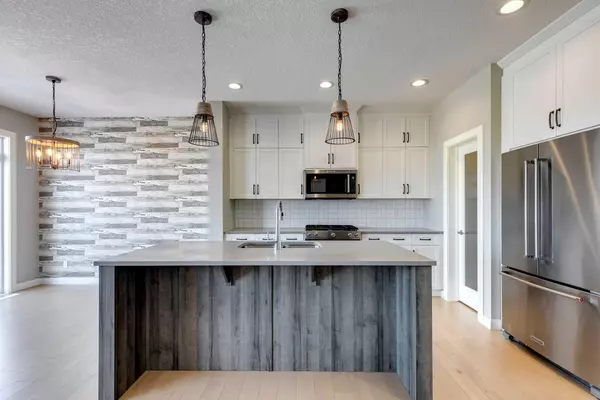For more information regarding the value of a property, please contact us for a free consultation.
419 Rivercrest BLVD Cochrane, AB T4C 2V1
Want to know what your home might be worth? Contact us for a FREE valuation!

Our team is ready to help you sell your home for the highest possible price ASAP
Key Details
Sold Price $722,500
Property Type Single Family Home
Sub Type Detached
Listing Status Sold
Purchase Type For Sale
Square Footage 2,206 sqft
Price per Sqft $327
Subdivision Rivercrest
MLS® Listing ID A2114539
Sold Date 06/04/24
Style 2 Storey
Bedrooms 3
Full Baths 2
Half Baths 1
Originating Board Calgary
Year Built 2019
Annual Tax Amount $4,047
Tax Year 2023
Lot Size 4,079 Sqft
Acres 0.09
Property Description
Gorgeous modern former show-home with builder upgrades and amazing views!
This exquisite residence boasts tasteful and modern designer finishes throughout, complemented by upgraded lighting fixtures, window coverings, and feature walls. The main floor offers a convenient den/office, perfect for those who work remotely, while the functional chef's kitchen features a gas range cooktop, stainless steel appliances, and a walk-in pantry. Step onto the adjacent deck from the dining area to enjoy meals and entertain guests while soaking in the breathtaking valley views. Upstairs, the luxurious master suite impresses with beautiful finishes, leading to an amazing en-suite bathroom, including double vanities, separate tub and shower, and a walk-in closet. Two more well-proportioned bedrooms upstairs offer additional comfort. A spacious bonus room and a practical laundry room add to the home's functionality and complete the upper floor. With an unfinished basement providing ample storage space, this home caters to practical needs.
Conveniently located in the new Rivercrest community in Cochrane, with easy access to major highways, this home offers a perfect blend of tranquility and connectivity, allowing residents to enjoy the natural beauty of the area while staying close to urban amenities and recreational opportunities. Book your showing today!
Location
Province AB
County Rocky View County
Zoning R-LD
Direction S
Rooms
Basement Full, Unfinished
Interior
Interior Features Pantry, Walk-In Closet(s)
Heating Forced Air
Cooling Central Air
Flooring Carpet, Tile, Vinyl Plank
Fireplaces Number 1
Fireplaces Type Gas
Appliance Dishwasher, Garage Control(s), Gas Stove, Microwave Hood Fan, Oven, Refrigerator, Washer/Dryer, Window Coverings
Laundry Upper Level
Exterior
Garage Double Garage Attached
Garage Spaces 2.0
Garage Description Double Garage Attached
Fence None
Community Features Park, Playground, Schools Nearby, Shopping Nearby, Sidewalks, Street Lights, Walking/Bike Paths
Roof Type Asphalt Shingle
Porch Deck, Front Porch
Lot Frontage 34.06
Parking Type Double Garage Attached
Total Parking Spaces 4
Building
Lot Description Back Yard
Foundation Poured Concrete
Architectural Style 2 Storey
Level or Stories Two
Structure Type Stone,Vinyl Siding,Wood Frame
Others
Restrictions Utility Right Of Way
Tax ID 84137419
Ownership Private
Read Less
GET MORE INFORMATION




