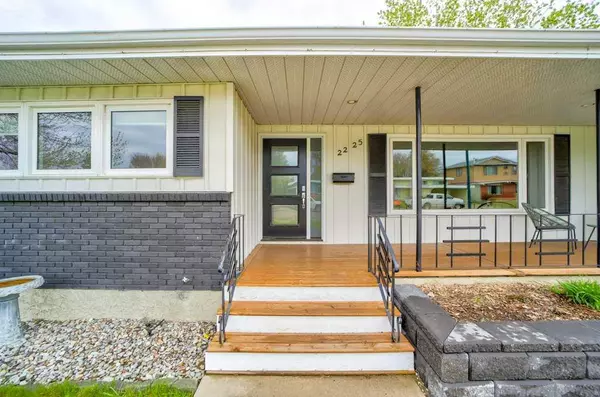For more information regarding the value of a property, please contact us for a free consultation.
2225 27 ST S Lethbridge, AB T1K 2T1
Want to know what your home might be worth? Contact us for a FREE valuation!

Our team is ready to help you sell your home for the highest possible price ASAP
Key Details
Sold Price $490,000
Property Type Single Family Home
Sub Type Detached
Listing Status Sold
Purchase Type For Sale
Square Footage 1,335 sqft
Price per Sqft $367
Subdivision Agnes Davidson
MLS® Listing ID A2127738
Sold Date 06/06/24
Style Bungalow
Bedrooms 4
Full Baths 2
Half Baths 1
Originating Board Lethbridge and District
Year Built 1967
Annual Tax Amount $4,623
Tax Year 2024
Lot Size 6,299 Sqft
Acres 0.14
Property Description
Nestled in a coveted area of South Lethbridge, this stunning bungalow offers a perfect blend of comfort and style. It features two bedrooms and two bathrooms on the main floor as well as an open floor plan kitchen/living area with large windows that flood the home with natural light. A lovely gas fireplace adds warmth and character to the living space, perfect for cozy evenings.
The fully finished basement expands the living area with two additional bedrooms, a bathroom, a family room, and two large storage areas, ensuring plenty of room for all your needs. Additionally, a shed in the rear offers convenient storage for bikes and outdoor equipment, allowing the garage to be utilized for parking. Situated on a spacious lot, this home features two expansive covered decks—one at the front and another at the back—providing ample space for outdoor relaxation and entertainment. Don't miss the opportunity to call this beautiful bungalow your own. Schedule a viewing with your realtor today and experience the convenience of South Lethbridge living!
Location
Province AB
County Lethbridge
Zoning R-L
Direction W
Rooms
Basement Finished, Full
Interior
Interior Features No Smoking Home, Open Floorplan, Storage, Sump Pump(s), Wet Bar
Heating Forced Air
Cooling None
Flooring Vinyl
Fireplaces Number 1
Fireplaces Type Gas, Great Room
Appliance Dishwasher, Electric Stove, Microwave, Range Hood, Refrigerator, Washer/Dryer, Window Coverings
Laundry Main Level
Exterior
Garage Single Garage Attached
Garage Spaces 1.0
Garage Description Single Garage Attached
Fence Fenced
Community Features Park, Playground, Schools Nearby, Shopping Nearby, Sidewalks, Walking/Bike Paths
Roof Type Asphalt Shingle
Porch Deck, Front Porch
Lot Frontage 60.0
Parking Type Single Garage Attached
Total Parking Spaces 1
Building
Lot Description Back Lane, Low Maintenance Landscape, Interior Lot
Foundation Poured Concrete
Architectural Style Bungalow
Level or Stories One
Structure Type Brick,Wood Frame
Others
Restrictions None Known
Tax ID 83392927
Ownership Registered Interest
Read Less
GET MORE INFORMATION




