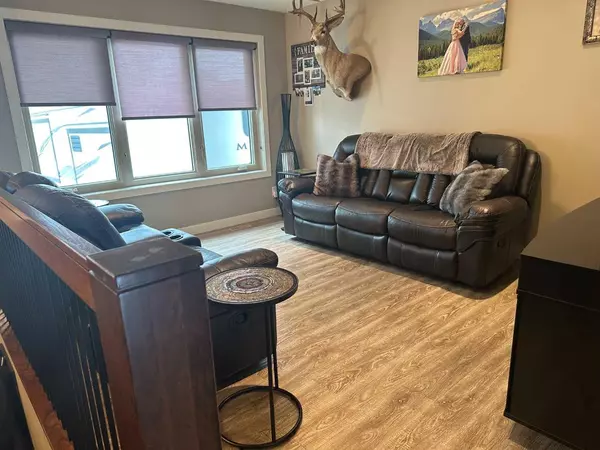For more information regarding the value of a property, please contact us for a free consultation.
5120 52 ST Taber, AB T1G 1N2
Want to know what your home might be worth? Contact us for a FREE valuation!

Our team is ready to help you sell your home for the highest possible price ASAP
Key Details
Sold Price $452,000
Property Type Single Family Home
Sub Type Detached
Listing Status Sold
Purchase Type For Sale
Square Footage 1,155 sqft
Price per Sqft $391
MLS® Listing ID A2132295
Sold Date 06/07/24
Style Bi-Level
Bedrooms 4
Full Baths 3
Originating Board Lethbridge and District
Year Built 2014
Annual Tax Amount $3,715
Tax Year 2023
Lot Size 6,250 Sqft
Acres 0.14
Property Description
This beautiful home is absolutely flawless!! As you walk through the door, you'll be greeted by a nice sized foyer with gorgeous laminate covered stairs leading you to the main floor. The kitchen has all top of the line appliances , eating island and a corner pantry. This home also features a huge primary bedroom with ensuite and walk in closet, as well as another bedroom and full bathroom. The basement is fully finished and is pretty sweet with a family room that can be your entertainment area for a crowd...it's BIG! There's an additional 2 generous sized bedrooms, a full bathroom and laundry room in the basement as well. The list goes on on and on.....Attached heated garage with mezzanine, RV/boat parking in front, air conditioning, underground sprinklers. This home definitely shows pride of ownership.
Location
Province AB
County Taber, M.d. Of
Zoning R1
Direction E
Rooms
Basement Finished, Full
Interior
Interior Features Central Vacuum, Pantry, Sump Pump(s), Vaulted Ceiling(s), Vinyl Windows, Walk-In Closet(s)
Heating Forced Air
Cooling Central Air
Flooring Carpet, Laminate
Appliance Central Air Conditioner, Dishwasher, Garage Control(s), Gas Stove, Microwave Hood Fan, Refrigerator, Washer/Dryer, Window Coverings
Laundry In Basement
Exterior
Garage RV Access/Parking, Single Garage Attached
Garage Spaces 1.0
Garage Description RV Access/Parking, Single Garage Attached
Fence Fenced
Community Features Airport/Runway, Clubhouse, Fishing, Golf, Lake, Park, Playground, Pool, Schools Nearby, Shopping Nearby, Sidewalks, Street Lights, Tennis Court(s), Walking/Bike Paths
Roof Type Asphalt Shingle
Porch Patio
Lot Frontage 50.0
Parking Type RV Access/Parking, Single Garage Attached
Total Parking Spaces 4
Building
Lot Description Back Lane, Back Yard, Landscaped, Standard Shaped Lot, Underground Sprinklers
Foundation Poured Concrete
Architectural Style Bi-Level
Level or Stories One
Structure Type Stone,Vinyl Siding,Wood Frame
Others
Restrictions None Known
Tax ID 56937298
Ownership Private
Read Less
GET MORE INFORMATION




