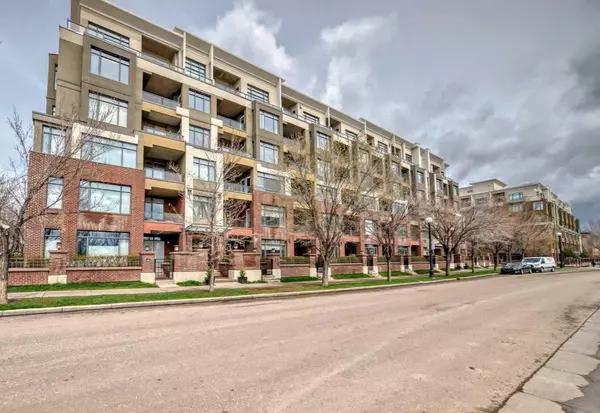For more information regarding the value of a property, please contact us for a free consultation.
910 Centre AVE NE #233 Calgary, AB T2E9C7
Want to know what your home might be worth? Contact us for a FREE valuation!

Our team is ready to help you sell your home for the highest possible price ASAP
Key Details
Sold Price $322,000
Property Type Condo
Sub Type Apartment
Listing Status Sold
Purchase Type For Sale
Square Footage 683 sqft
Price per Sqft $471
Subdivision Bridgeland/Riverside
MLS® Listing ID A2127142
Sold Date 06/13/24
Style Apartment
Bedrooms 1
Full Baths 1
Condo Fees $508/mo
Originating Board Calgary
Year Built 2004
Annual Tax Amount $1,670
Tax Year 2024
Property Description
This 1 bedroom, 1 bathroom - concrete construction condo, located in the lively Bridgeland neighborhood offers a vibrant living experience. The open kitchen and living area, complete with an eat-up bar, provide a spacious and inviting atmosphere for both everyday living and entertaining. Cozy up by the gas fireplace during chilly evenings, or step onto your private covered balcony and enjoy those summer nights.
Convenience is key with titled parking and a storage locker included, ensuring ample space for your belongings. Plus, this pet-friendly building welcomes furry companions. Whether you're drawn to the bustling energy of Bridgeland or seeking a comfortable retreat to call your own, this condo offers the perfect blend of modern amenities and urban charm. Nearby amenities include: shopping, restaurants, schools and parks. Book your showing today!
Location
Province AB
County Calgary
Area Cal Zone Cc
Zoning DC (pre 1P2007)
Direction W
Interior
Interior Features Breakfast Bar
Heating Baseboard, Natural Gas
Cooling None
Flooring Carpet, Ceramic Tile
Fireplaces Number 1
Fireplaces Type Gas
Appliance Dishwasher, Dryer, Electric Cooktop, Electric Oven, Garage Control(s), Microwave Hood Fan, Refrigerator, Washer, Window Coverings
Laundry In Unit
Exterior
Garage Heated Garage, Titled, Underground
Garage Description Heated Garage, Titled, Underground
Community Features Playground, Schools Nearby, Shopping Nearby, Sidewalks, Walking/Bike Paths
Amenities Available Elevator(s), Secured Parking, Storage
Roof Type Tar/Gravel
Porch Balcony(s)
Exposure NE
Total Parking Spaces 1
Building
Story 4
Architectural Style Apartment
Level or Stories Single Level Unit
Structure Type Brick,Concrete,Stucco
Others
HOA Fee Include Common Area Maintenance,Heat,Insurance,Parking,Professional Management,Sewer,Snow Removal,Water
Restrictions Pet Restrictions or Board approval Required
Tax ID 83227772
Ownership Private
Pets Description Restrictions
Read Less
GET MORE INFORMATION




