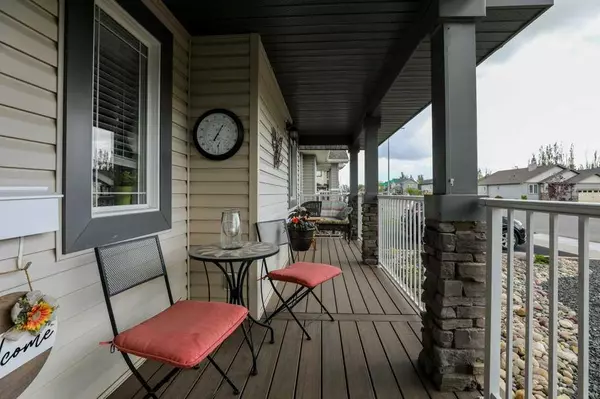For more information regarding the value of a property, please contact us for a free consultation.
181 Southgate BLVD S Lethbridge, AB T1K 8C7
Want to know what your home might be worth? Contact us for a FREE valuation!

Our team is ready to help you sell your home for the highest possible price ASAP
Key Details
Sold Price $440,000
Property Type Single Family Home
Sub Type Detached
Listing Status Sold
Purchase Type For Sale
Square Footage 1,512 sqft
Price per Sqft $291
Subdivision Southgate
MLS® Listing ID A2135620
Sold Date 06/13/24
Style 2 Storey
Bedrooms 4
Full Baths 3
Half Baths 1
Originating Board Lethbridge and District
Year Built 2005
Annual Tax Amount $4,026
Tax Year 2023
Lot Size 4,244 Sqft
Acres 0.1
Property Description
Discover refined living in this 2-storey home, nestled in the desirable Southgate neighbourhood of Lethbridge. Designed for contemporary family living, this single-family detached home covers a total developed space of 2205 square feet on a 4244 square foot lot, showcasing a blend of comfort and style in every detail.
Step inside to an inviting open concept main floor that effortlessly combines the living, dining, and kitchen areas into a cohesive space ideal for modern lifestyles. The kitchen with a full suite of appliances, an island for additional prep space, and direct access to the back deck—perfect for summer barbecues. A beautifully designed pergola and patio area, creating an ideal setting for outdoor entertainment or serene evenings with loved ones.
The main floor also features a versatile office or flex space, adapting to your lifestyle whether you need a home office, a study, or a play area. Moving upstairs, the residence offers three bedrooms, including a primary suite with an ensuite bathroom and walk-in closet, ensuring a private and serene retreat. An additional 4pc bathroom on this level provides convenience for family and guests alike.
The lower level extends the living space with a large recreation room perfect for movie nights or gaming, a fourth bedroom, and another 4pc bathroom, enhancing the home’s functionality and appeal.
Outdoors, the property is completely landscaped and includes a double detached garage with extra parking space suitable for an RV.
This home is not just fully developed but also move-in ready. Located in a sought-after neighbourhood, it is minutes away from Lethbridge College, Costco, various schools, restaurants, and scenic walking paths. A perfect blend of luxury, comfort, and convenience awaits you here.
Location
Province AB
County Lethbridge
Zoning R-L
Direction S
Rooms
Other Rooms 1
Basement Finished, Full
Interior
Interior Features Kitchen Island, Open Floorplan, Storage, Walk-In Closet(s)
Heating Forced Air
Cooling Central Air
Flooring Carpet, Laminate, Tile
Appliance Dishwasher, Garage Control(s), Range Hood, Refrigerator, Stove(s), Washer/Dryer, Window Coverings
Laundry In Basement
Exterior
Garage Double Garage Detached, Parking Pad, RV Access/Parking
Garage Spaces 2.0
Garage Description Double Garage Detached, Parking Pad, RV Access/Parking
Fence Fenced
Community Features Schools Nearby, Shopping Nearby, Sidewalks, Street Lights, Walking/Bike Paths
Roof Type Asphalt Shingle
Porch Deck, Front Porch, Patio, Pergola
Lot Frontage 38.0
Parking Type Double Garage Detached, Parking Pad, RV Access/Parking
Total Parking Spaces 3
Building
Lot Description Back Lane, Back Yard, Low Maintenance Landscape, Landscaped
Foundation Poured Concrete
Architectural Style 2 Storey
Level or Stories Two
Structure Type Vinyl Siding,Wood Frame
Others
Restrictions None Known
Tax ID 83386381
Ownership Private
Read Less
GET MORE INFORMATION




