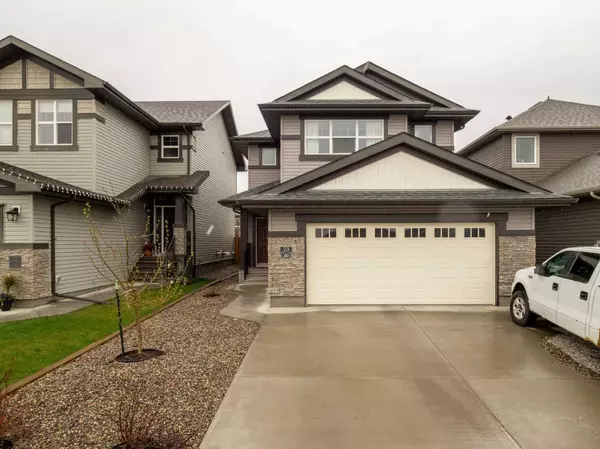For more information regarding the value of a property, please contact us for a free consultation.
23 Moonlight BLVD W Lethbridge, AB T1J5H7
Want to know what your home might be worth? Contact us for a FREE valuation!

Our team is ready to help you sell your home for the highest possible price ASAP
Key Details
Sold Price $524,000
Property Type Single Family Home
Sub Type Detached
Listing Status Sold
Purchase Type For Sale
Square Footage 1,778 sqft
Price per Sqft $294
Subdivision Copperwood
MLS® Listing ID A2128013
Sold Date 06/14/24
Style 2 Storey
Bedrooms 4
Full Baths 3
Half Baths 1
Originating Board Lethbridge and District
Year Built 2015
Annual Tax Amount $4,391
Tax Year 2023
Lot Size 4,143 Sqft
Acres 0.1
Property Description
Welcome to Copperwood, where luxury meets comfort in this stunning 2-storey single-family home. Nestled in one of the most sought-after neighborhoods, this property boasts nearly 1800 square feet of meticulously crafted living space, enveloped in elegance and sophistication. As you step inside, be greeted by the allure of a large mud room outfitted with floor to ceiling storage – a staple in any family friendly home. The main floor invites you into a spacious and airy ambiance, perfect for both entertaining guests and relaxing evenings with family. The BEAUTIFUL kitchen sets the stage for culinary excellence, while the adjoining dining area provides a seamless flow for gatherings. Ascend the staircase to discover the tranquility of a bonus room and three generously sized bedrooms, each offering a retreat-like atmosphere to unwind after a long day. The secondary bedrooms feature built in book cases while the master feels tranquil with the natural light flowing into the room. With 2 bathrooms upstairs, including a luxurious master ensuite, convenience and comfort are at the forefront of this home's design. But the allure doesn't end there – step into the professionally finished basement, completed in 2023, where endless possibilities await. Whether it's a cozy home theater, a fitness oasis, or a versatile space for guests, this lower level offers the flexibility to tailor to your lifestyle needs. Completely finished with thoughtful additions of a bedroom, full bathroom AND office/flex space, the basement now becomes a functional space for whatever you require. The backyard is set up and ready to entertain friends, family or both! The large raised deck was purposefully built so the enjoyment of the backyard could be maximized and enjoyed for many years to come. In addition, no need to worry if your vehicles will fit in this garage. It is oversized being 21 feet wide and 24 feet long which is large enough to house 2 trucks with ease! Located in the heart of Copperwood, residents enjoy unparalleled access to an array of amenities, including parks, schools, shopping, and dining destinations, all within close proximity. With its combination of refined luxury and prime location, this property epitomizes the epitome of Copperwood living – where every moment is an opportunity to indulge in the finer things in life. Don't miss your chance to make this exquisite residence your new home!
Location
Province AB
County Lethbridge
Zoning R-CL
Direction S
Rooms
Other Rooms 1
Basement Finished, Full
Interior
Interior Features Breakfast Bar, Built-in Features, Kitchen Island, Quartz Counters, Walk-In Closet(s)
Heating Forced Air
Cooling Central Air
Flooring Carpet, Tile, Vinyl Plank
Fireplaces Number 1
Fireplaces Type Gas, Living Room
Appliance Central Air Conditioner, Dishwasher, Refrigerator, Stove(s), Washer/Dryer
Laundry Upper Level
Exterior
Garage Double Garage Attached
Garage Spaces 2.0
Garage Description Double Garage Attached
Fence Fenced
Community Features Lake, Park, Playground, Schools Nearby, Shopping Nearby, Sidewalks, Street Lights
Roof Type Asphalt Shingle
Porch Deck
Parking Type Double Garage Attached
Total Parking Spaces 2
Building
Lot Description Front Yard, Lawn, Landscaped, Street Lighting
Foundation Poured Concrete
Architectural Style 2 Storey
Level or Stories Two
Structure Type Concrete,Vinyl Siding
Others
Restrictions None Known
Tax ID 83373614
Ownership Private
Read Less
GET MORE INFORMATION




