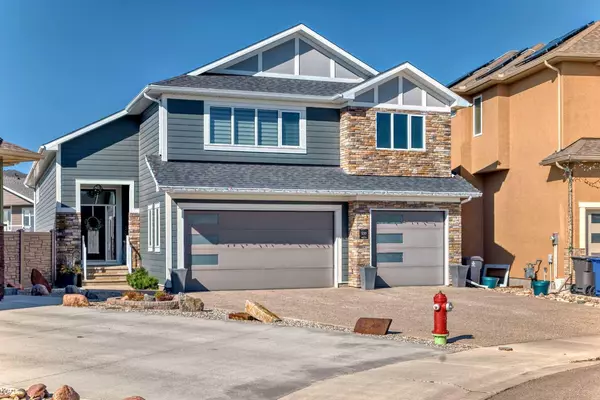For more information regarding the value of a property, please contact us for a free consultation.
230 Sixmile PL S Lethbridge, AB T1K 8E4
Want to know what your home might be worth? Contact us for a FREE valuation!

Our team is ready to help you sell your home for the highest possible price ASAP
Key Details
Sold Price $840,000
Property Type Single Family Home
Sub Type Detached
Listing Status Sold
Purchase Type For Sale
Square Footage 2,233 sqft
Price per Sqft $376
Subdivision Southgate
MLS® Listing ID A2130959
Sold Date 06/19/24
Style Bi-Level
Bedrooms 5
Full Baths 3
Originating Board Lethbridge and District
Year Built 2017
Annual Tax Amount $7,418
Tax Year 2023
Lot Size 7,405 Sqft
Acres 0.17
Property Description
Welcome to this stunning 5-bedroom, bi-level home, where luxury meets comfort. This home offers a total of 3,588 square feet of living space, it features 2 full baths, including an amazing ensuite, and has the convenience of two laundry rooms, this residence offers unparalleled elegance. The 10-foot ceilings in the walk out basement complement the full wet bar, creating an entertainers dream.
Immerse yourself in the full surround system throughout the house, adding a touch of sophistication to every moment. The chef's kitchen, complete with a butler's pantry, caters to culinary enthusiasts. Step outside to the oversized deck and enjoy the backyard oasis of a completely landscaped yard.
With all high-end finishes, this home is a rare find that blends style with functionality, offering the ultimate luxurious living. Call your favorite Realtor today to book your showing.
Location
Province AB
County Lethbridge
Zoning R-L
Direction N
Rooms
Basement Finished, Full
Interior
Interior Features Bar, Chandelier, Double Vanity, French Door, Granite Counters, High Ceilings, Jetted Tub, Kitchen Island, Open Floorplan, Pantry, Walk-In Closet(s), Wet Bar
Heating Forced Air
Cooling Central Air
Flooring Carpet, Tile, Vinyl Plank
Fireplaces Number 2
Fireplaces Type None
Appliance Bar Fridge, Central Air Conditioner, Dishwasher, Double Oven, Electric Cooktop, Microwave, Oven, Washer/Dryer, Window Coverings
Laundry Multiple Locations
Exterior
Garage Triple Garage Attached
Garage Spaces 3.0
Garage Description Triple Garage Attached
Fence Partial
Community Features Golf, Lake, Park, Playground, Schools Nearby, Shopping Nearby, Sidewalks, Street Lights, Walking/Bike Paths
Roof Type Asphalt Shingle
Porch Deck
Lot Frontage 40.0
Parking Type Triple Garage Attached
Total Parking Spaces 3
Building
Lot Description Back Yard, Cul-De-Sac, Gazebo, Landscaped, Pie Shaped Lot
Foundation Poured Concrete
Architectural Style Bi-Level
Level or Stories Bi-Level
Structure Type Composite Siding,Stone
Others
Restrictions None Known
Tax ID 83364757
Ownership Private
Read Less
GET MORE INFORMATION




