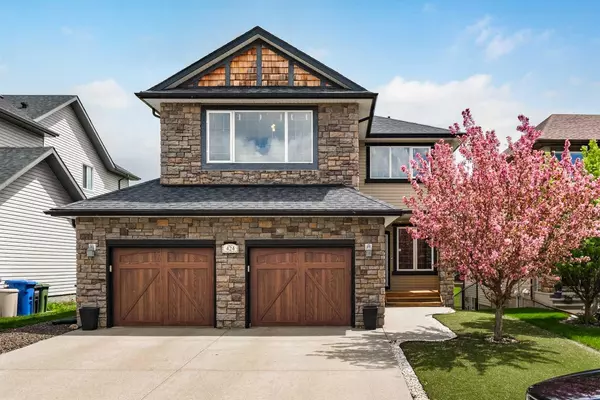For more information regarding the value of a property, please contact us for a free consultation.
424 Crystal Green MNR Okotoks, AB T1S 0A3
Want to know what your home might be worth? Contact us for a FREE valuation!

Our team is ready to help you sell your home for the highest possible price ASAP
Key Details
Sold Price $876,000
Property Type Single Family Home
Sub Type Detached
Listing Status Sold
Purchase Type For Sale
Square Footage 2,650 sqft
Price per Sqft $330
Subdivision Crystal Green
MLS® Listing ID A2137425
Sold Date 06/20/24
Style 2 Storey
Bedrooms 5
Full Baths 3
Half Baths 1
HOA Fees $22/ann
HOA Y/N 1
Originating Board Calgary
Year Built 2008
Annual Tax Amount $4,725
Tax Year 2023
Lot Size 5,282 Sqft
Acres 0.12
Property Description
Are you searching for a beautiful family home, located in one of the most coveted cul-de-sacs in Okotoks? Welcome to this stunning 4 BEDROOM up + 1 BEDROOM down, fully finished WALKOUT home. This AIR CONDITIONED home is nestled in a tranquil cul-de-sac in the beautiful LAKE community of CRYSTAL GREEN. The walkout BASEMENT backs onto the picturesque Crystal Green Golf Course making it very private. This fully finished 2650 sq ft home offers everything your family could desire.
Step inside to discover a spacious main floor featuring 9ft ceilings, engineered hardwood floors, and a well-appointed KITCHEN with granite countertops, lot's of storage, and even a WOLF gas cooktop for the culinary enthusiast. The open layout includes a cozy three-sided FIREPLACE and a large LIVING room, perfect for entertaining or family gatherings. An added bonus is the main floor OFFICE and a walk-through PANTRY, providing convenience and practicality. (all the high end appliances, furnace, hot water tank, and air conditioning units were replaced in the last 5 years!!)
Upstairs, the expansive PRIMARY suite overlooks the CRYSTAL GREEN golf course, offering a peaceful retreat with a 4-piece ensuite and a walk-in closet. The upper level also boasts three additional generously sized BEDROOMS (one with built-in shelving), a massive BONUS room for family activities, and a convenient upper LAUNDRY room.
The professionally developed, fully finished walkout BASEMENT is a versatile space ideal for teenagers, extended family, or guests. It features a large BEDROOM, a 3-piece SHOWER room, and a spacious REC room (with another gas FIREPLACE) that will make any guest feel right at home.
Parking and storage are a breeze with the huge oversized front DOUBLE ATTACHED GARAGE, perfect for your cars and trucks, and all your toys. You can easily park 2 full-size trucks in the garage with room to spare.
The outdoor space is equally impressive with low-maintenance artificial grass and no sidewalks to clear in the winter. The fully fenced YARD is perfect for children and pets to play year-round without the hassle of watering or mowing.
This home in CRYSTAL GREEN offers the perfect blend of comfort and convenience for your family. All this home is missing is YOU!
Location
Province AB
County Foothills County
Zoning TN
Direction W
Rooms
Basement Finished, Full, Walk-Out To Grade
Interior
Interior Features Ceiling Fan(s), Crown Molding, Granite Counters, High Ceilings, Kitchen Island, No Smoking Home, Pantry, Soaking Tub, Vaulted Ceiling(s), Vinyl Windows
Heating Forced Air
Cooling Central Air
Flooring Carpet, Hardwood, Tile
Fireplaces Number 2
Fireplaces Type Basement, Gas, Living Room, Mantle, Three-Sided, Tile
Appliance Central Air Conditioner, Dishwasher, Dryer, Garage Control(s), Garburator, Gas Cooktop, Microwave, Oven-Built-In, Range Hood, Refrigerator, Washer, Water Softener, Window Coverings
Laundry Upper Level
Exterior
Garage Double Garage Attached, Oversized
Garage Spaces 2.0
Garage Description Double Garage Attached, Oversized
Fence Fenced
Community Features Clubhouse, Fishing, Golf, Lake, Park, Playground, Schools Nearby, Walking/Bike Paths
Amenities Available Beach Access, Clubhouse, Gazebo, Park, Parking, Party Room, Picnic Area, Playground, Recreation Room
Roof Type Asphalt Shingle
Porch Deck, Patio, Pergola
Lot Frontage 46.0
Parking Type Double Garage Attached, Oversized
Total Parking Spaces 4
Building
Lot Description Cul-De-Sac, Gazebo, Low Maintenance Landscape, No Neighbours Behind, On Golf Course, Rectangular Lot
Foundation Poured Concrete
Architectural Style 2 Storey
Level or Stories Two
Structure Type Vinyl Siding,Wood Frame
Others
Restrictions Easement Registered On Title,Utility Right Of Way
Tax ID 84565043
Ownership Private
Read Less
GET MORE INFORMATION




