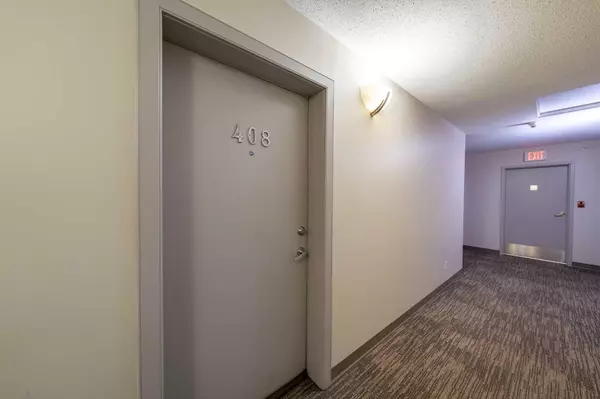For more information regarding the value of a property, please contact us for a free consultation.
2420 34 AVE SW #408 Calgary, AB T2T 2C8
Want to know what your home might be worth? Contact us for a FREE valuation!

Our team is ready to help you sell your home for the highest possible price ASAP
Key Details
Sold Price $325,000
Property Type Condo
Sub Type Apartment
Listing Status Sold
Purchase Type For Sale
Square Footage 655 sqft
Price per Sqft $496
Subdivision South Calgary
MLS® Listing ID A2139214
Sold Date 06/21/24
Style Apartment
Bedrooms 1
Full Baths 1
Condo Fees $414/mo
Originating Board Calgary
Year Built 2007
Annual Tax Amount $1,498
Tax Year 2024
Property Description
Discover this top-floor condo in the heart of Marda Loop, featuring 1 bedroom plus a den and a south-facing balcony with serene courtyard views. The bright and open layout boasts 9’ ceilings and oversized windows that fill the space with natural light. The living room, with its cozy fireplace, and the adjacent dining area are ideal for entertaining. The kitchen includes black appliances and a raised breakfast bar. The spacious bedroom accommodates a king-sized bed and offers dual walk-through closets with access to a 4-piece bathroom. The den provides a private workspace or extra storage. Additional amenities include in-suite laundry, titled underground parking, and a separate storage locker. This pet-friendly, secure complex is well-managed with strong financials. Perfectly located just across from Safeway and next to Village Ice Cream, this condo offers a dream location close to numerous amenities.
Location
Province AB
County Calgary
Area Cal Zone Cc
Zoning DC (pre 1P2007)
Direction S
Interior
Interior Features See Remarks
Heating Baseboard
Cooling None
Flooring Ceramic Tile, Vinyl Plank
Fireplaces Number 1
Fireplaces Type Gas
Appliance Dishwasher, Dryer, Electric Stove, Microwave Hood Fan, Refrigerator, Washer
Laundry In Unit
Exterior
Garage Underground
Garage Description Underground
Community Features None
Amenities Available None
Porch None
Parking Type Underground
Exposure S
Total Parking Spaces 1
Building
Story 4
Architectural Style Apartment
Level or Stories Single Level Unit
Structure Type Composite Siding,Wood Frame
Others
HOA Fee Include Common Area Maintenance,Gas,Heat,Insurance,Maintenance Grounds,Professional Management,Reserve Fund Contributions,Sewer,Snow Removal,Trash,Water
Restrictions None Known
Ownership Private
Pets Description Yes
Read Less
GET MORE INFORMATION




