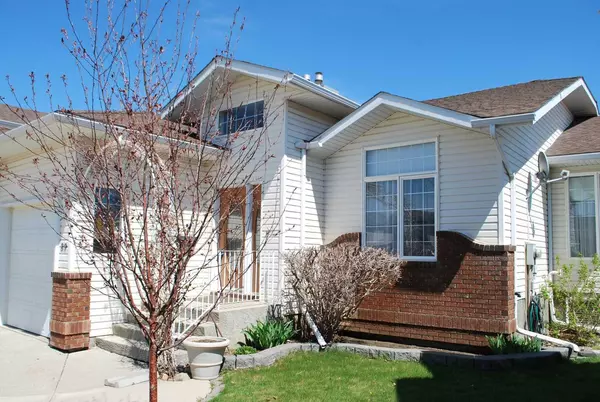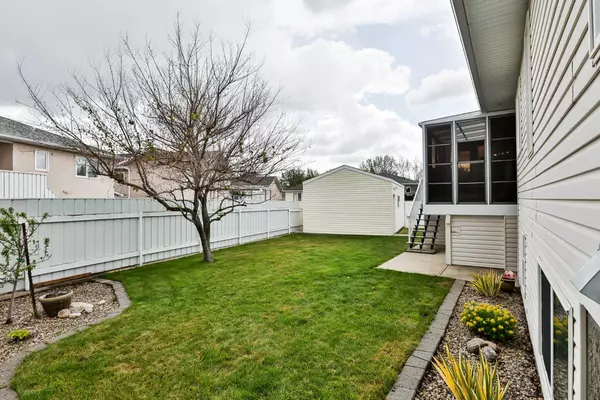For more information regarding the value of a property, please contact us for a free consultation.
89 Cougar CRES N Lethbridge, AB T1H 6K9
Want to know what your home might be worth? Contact us for a FREE valuation!

Our team is ready to help you sell your home for the highest possible price ASAP
Key Details
Sold Price $525,000
Property Type Single Family Home
Sub Type Detached
Listing Status Sold
Purchase Type For Sale
Square Footage 1,426 sqft
Price per Sqft $368
Subdivision Uplands
MLS® Listing ID A2130248
Sold Date 06/25/24
Style Bungalow
Bedrooms 4
Full Baths 2
Half Baths 1
Originating Board Lethbridge and District
Year Built 1998
Annual Tax Amount $4,756
Tax Year 2024
Lot Size 7,200 Sqft
Acres 0.17
Property Description
89 Cougar Cres N is a meticulously maintained bungalow located on a very quiet cul-de-sac in the Uplands.
The main floor is spacious with a formal entrance from the front door, a large office/flex room, spacious kitchen with vaulted ceilings and lots of counter space. Next to the kitchen is the dining area with a 3 sided gas fireplace that separates the room from a cozy sitting area, and the entrance to enclosed back deck. Also on the main floor is the large primary bedroom with a full ensuite and walk in closet, good sized laundry room and a 2 piece guest bath room.
Downstairs has 2 very good sized bedrooms, a full bath, a large family room with an adjoining room that would be ideal for a kids play zone. There is one more room that could be an additional bedroom and currently has built-ins along 2 walls. Other outstanding features include the double heated attached garage AND a 16x24 finished and heated detached garage off the alley, RV parking, cork flooring on the main floor, multiple skylights, updated roof shingles, furnace hot water tank and much more. The detached garage has other options of use, such as a workshop, gym or even an office. This is a must see house and within walking distance to Cougar Park and the amazing 73 Acre park.
Location
Province AB
County Lethbridge
Zoning R-L
Direction NW
Rooms
Basement Finished, Full
Interior
Interior Features Built-in Features, Central Vacuum, High Ceilings, No Smoking Home, Skylight(s)
Heating Forced Air
Cooling Central Air
Flooring Carpet, Ceramic Tile, Cork
Fireplaces Number 1
Fireplaces Type Dining Room, Gas
Appliance Central Air Conditioner, Dishwasher, Garage Control(s), Microwave, Range Hood, Refrigerator, Water Softener
Laundry Main Level
Exterior
Garage Double Garage Attached, Off Street, RV Access/Parking, Single Garage Detached
Garage Spaces 3.0
Garage Description Double Garage Attached, Off Street, RV Access/Parking, Single Garage Detached
Fence Fenced
Community Features Park, Playground, Shopping Nearby, Walking/Bike Paths
Roof Type Asphalt Shingle
Porch Deck, Enclosed
Lot Frontage 60.0
Parking Type Double Garage Attached, Off Street, RV Access/Parking, Single Garage Detached
Total Parking Spaces 6
Building
Lot Description Back Lane, Back Yard, Cul-De-Sac, Level
Foundation Poured Concrete
Architectural Style Bungalow
Level or Stories One
Structure Type Brick,Concrete,Vinyl Siding
Others
Restrictions None Known
Tax ID 83380329
Ownership Private
Read Less
GET MORE INFORMATION




