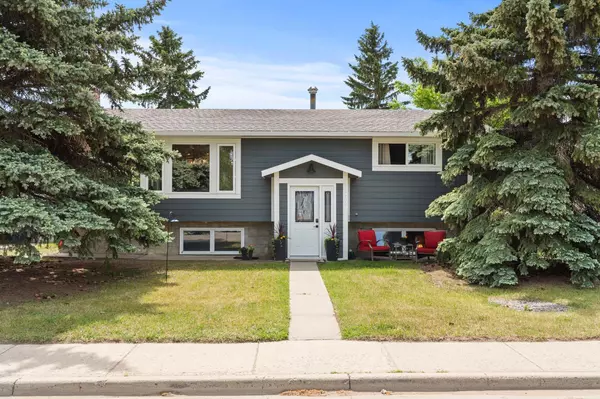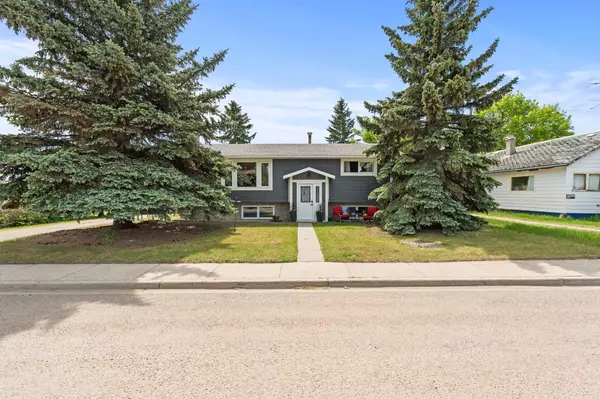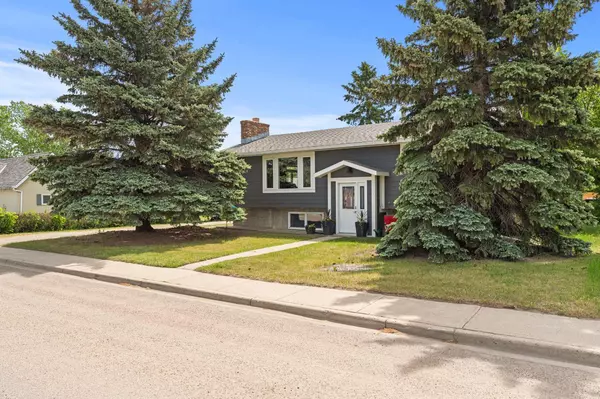For more information regarding the value of a property, please contact us for a free consultation.
2213 18 ST Nanton, AB T0L 1R0
Want to know what your home might be worth? Contact us for a FREE valuation!

Our team is ready to help you sell your home for the highest possible price ASAP
Key Details
Sold Price $510,000
Property Type Single Family Home
Sub Type Detached
Listing Status Sold
Purchase Type For Sale
Square Footage 1,270 sqft
Price per Sqft $401
MLS® Listing ID A2142769
Sold Date 07/03/24
Style Bi-Level
Bedrooms 3
Full Baths 2
Originating Board Calgary
Year Built 1972
Annual Tax Amount $3,276
Tax Year 2023
Lot Size 9,004 Sqft
Acres 0.21
Property Description
This stunning home in Nanton has been beautifully renovated with modern farmhouse style touches. Situated on a spacious lot, this house offers picturesque views of the park and the Bomber Museum.
Upon entering, you are welcomed by a grand foyer and a custom railing leading to the open-concept layout. The gourmet kitchen boasts a huge 50 sqft island, quartz countertops, stainless steel appliances, a pot filler, and ample cabinet space. The generous living room, with abundant natural light and park views, seamlessly transitions into the dining room extension, which can serve as a sunroom or office. Step outside onto the newer deck and enjoy the large south-facing backyard. Adjacent to the kitchen is a mudroom with laundry, providing convenient access to the yard. Upstairs, you will find two bedrooms and a beautiful bathroom. Descending to the lower level, you will discover more modern farmhouse finishes, a cozy family room, and a private primary bedroom with a luxurious ensuite.
The huge backyard has a firepit sitting area, a lovely garden and a single oversized detached garage with workshop space in the back. A/C, hardy-board siding, are just some of the features of this home.
Nanton is conveniently located just 20 minutes from High River, 30 minutes from Okotoks, and 40 minutes from the southern edge of Calgary. There is an Elementary and High School and many great local shops throughout. Don't miss out on this exceptional home with its high-quality finishes at an unbeatable price! Schedule your private viewing today before it's gone!
Location
Province AB
County Willow Creek No. 26, M.d. Of
Zoning R1
Direction NW
Rooms
Other Rooms 1
Basement Finished, Full
Interior
Interior Features Kitchen Island, Primary Downstairs, Quartz Counters, Vinyl Windows
Heating Central, Forced Air
Cooling Central Air
Flooring Carpet, Laminate, Tile
Fireplaces Number 1
Fireplaces Type Wood Burning
Appliance Central Air Conditioner, Dishwasher, Dryer, Microwave, Refrigerator, Washer
Laundry Main Level
Exterior
Garage Single Garage Detached
Garage Spaces 1.0
Garage Description Single Garage Detached
Fence Fenced
Community Features Park, Playground, Schools Nearby
Roof Type Asphalt Shingle
Porch Deck
Lot Frontage 75.04
Parking Type Single Garage Detached
Total Parking Spaces 3
Building
Lot Description Back Yard, Garden, Level, Treed
Foundation Poured Concrete
Architectural Style Bi-Level
Level or Stories One
Structure Type Other,Wood Frame
Others
Restrictions None Known
Tax ID 57475580
Ownership Private
Read Less
GET MORE INFORMATION




