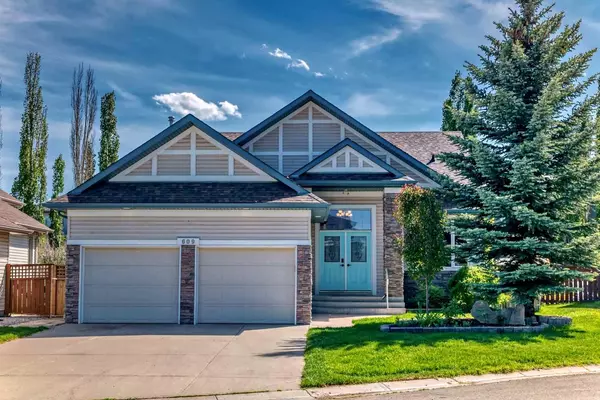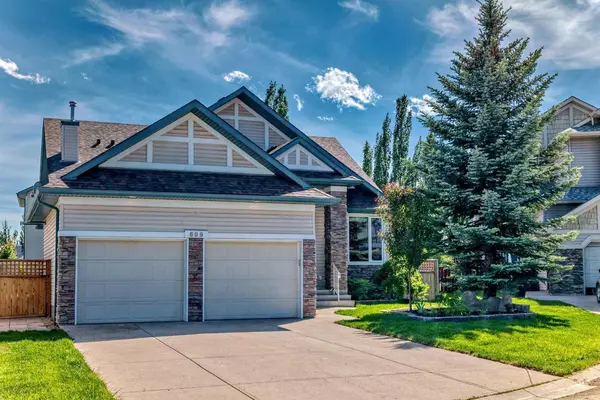For more information regarding the value of a property, please contact us for a free consultation.
609 CAVENDISH BEACH Bay Chestermere, AB T1X 1H9
Want to know what your home might be worth? Contact us for a FREE valuation!

Our team is ready to help you sell your home for the highest possible price ASAP
Key Details
Sold Price $692,500
Property Type Single Family Home
Sub Type Detached
Listing Status Sold
Purchase Type For Sale
Square Footage 1,432 sqft
Price per Sqft $483
Subdivision The Beaches
MLS® Listing ID A2140636
Sold Date 07/06/24
Style Bungalow
Bedrooms 3
Full Baths 2
Half Baths 1
Originating Board Calgary
Year Built 2004
Annual Tax Amount $3,266
Tax Year 2024
Lot Size 5,904 Sqft
Acres 0.14
Property Description
Welcome to 609 Cavendish Beach Bay! This three bedroom, 2.5 bath plus den bungalow is MOVE IN READY!! Located in a quiet cul-de-sac, steps to the lake and walking pathways! This home offers an array of exceptional features! Large foyer, front den with a barn door for privacy, perfect for an office or perhaps convert into an additional bedroom! Open floor plan with a large kitchen with STAINLESS STEEL APPLIANCES and a pantry! The kitchen seamlessly connects to the living room with a mantled fireplace! There is plenty of space for your dining table and from here access the fully landscaped back yard filled with mature trees and shrubs! The covered deck will provide years of enjoyment even during the rainy season plus there are built in seats and a gas line for your BBQ! The primary bedroom has ample space for all of your furnishings! There is a walk in closet and a five piece ensuite complete with dual sinks, an oversized shower and soaker tub! No need to go downstairs for laundry, it is conveniently located on the spacious main floor along with a two piece powder room! You will love the fully developed lower level! There is a large rec room, wet bar complete with sink and bar fridge! Two additional bedrooms, a three piece bath and tons of storage! The yard has underground sprinklers and the garage is heated plus the added convenience of hot & cold water taps. Don't miss out on the opportunity of calling this beautiful bungalow your new home!
Location
Province AB
County Chestermere
Zoning R1
Direction N
Rooms
Other Rooms 1
Basement Finished, Full
Interior
Interior Features Bar, Built-in Features, Ceiling Fan(s), Central Vacuum, Closet Organizers, Double Vanity, High Ceilings, No Smoking Home, Pantry, Vaulted Ceiling(s), Walk-In Closet(s), Wet Bar, Wired for Sound
Heating Fireplace(s), Forced Air
Cooling None
Flooring Carpet, Ceramic Tile, Laminate
Fireplaces Number 1
Fireplaces Type Gas, Living Room
Appliance Bar Fridge, Dishwasher, Electric Range, Garage Control(s), Range Hood, Refrigerator, Washer/Dryer, Window Coverings
Laundry Main Level
Exterior
Garage Double Garage Attached
Garage Spaces 2.0
Garage Description Double Garage Attached
Fence Fenced
Community Features Fishing, Golf, Lake, Park, Playground, Schools Nearby, Sidewalks, Street Lights
Roof Type Asphalt
Porch Deck
Lot Frontage 49.87
Parking Type Double Garage Attached
Total Parking Spaces 4
Building
Lot Description Back Yard, Cul-De-Sac, Underground Sprinklers, Rectangular Lot, Wooded
Foundation Poured Concrete
Architectural Style Bungalow
Level or Stories One
Structure Type Stone,Vinyl Siding
Others
Restrictions Utility Right Of Way
Tax ID 57313010
Ownership Private
Read Less
GET MORE INFORMATION




