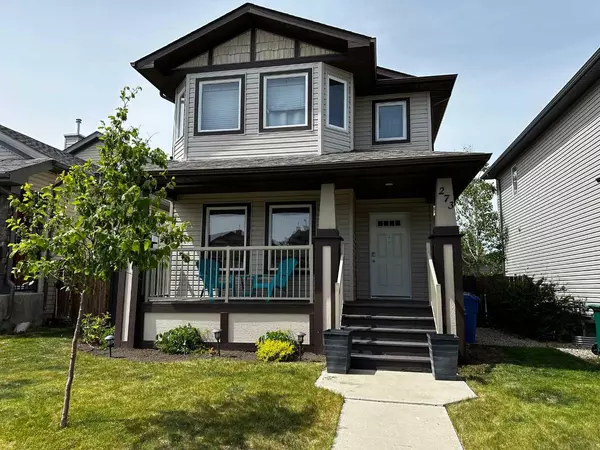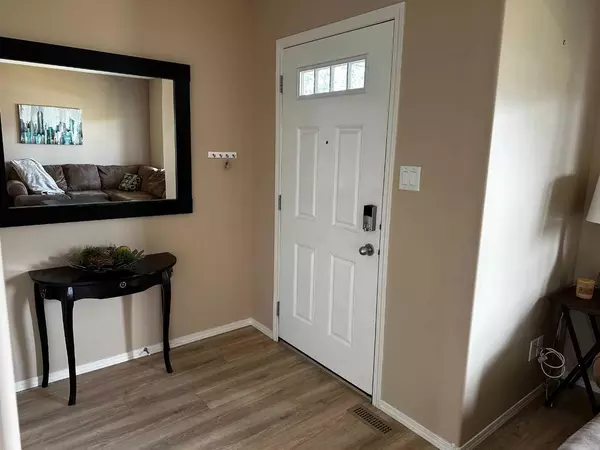For more information regarding the value of a property, please contact us for a free consultation.
273 Keystone LN W Lethbridge, AB T1J 2R2
Want to know what your home might be worth? Contact us for a FREE valuation!

Our team is ready to help you sell your home for the highest possible price ASAP
Key Details
Sold Price $380,000
Property Type Single Family Home
Sub Type Detached
Listing Status Sold
Purchase Type For Sale
Square Footage 1,377 sqft
Price per Sqft $275
Subdivision Copperwood
MLS® Listing ID A2140427
Sold Date 07/11/24
Style 2 Storey
Bedrooms 4
Full Baths 3
Half Baths 1
Originating Board Lethbridge and District
Year Built 2007
Annual Tax Amount $3,658
Tax Year 2024
Lot Size 3,465 Sqft
Acres 0.08
Lot Dimensions 33'x105
Property Description
Great property for a great price! Located on the west side in Copperwood, close to shopping, restaurants, U of L, YMCA rec center, parks and transit. Perfect starter home, or someone looking for revenue property! This 1377 square foot fully finished 2 storey home is must see. Main level features a good sized kitchen and dinette with walk-in pantry, island, and plenty of cupboard space, living room with large windows for lots of natural light, and 1/2 bath. 2nd level has 3 bedrooms and 2 baths, including a large master suite with 4 piece ensuite. The basement is fully developed with a 4th bedroom, 4 piece bath, basement laundry faculties, and cozy family room. You will love the large front porch a nice place to relax in the warm summer months. Parking pad at back for private parking with back alley access.
Location
Province AB
County Lethbridge
Zoning R-SL
Direction S
Rooms
Other Rooms 1
Basement Finished, Full
Interior
Interior Features Kitchen Island, Pantry
Heating Forced Air, Natural Gas
Cooling Central Air
Flooring Carpet, Laminate, Linoleum
Appliance Dishwasher, Dryer, Microwave Hood Fan, Refrigerator, Stove(s), Washer
Laundry In Basement
Exterior
Garage Alley Access, Off Street, Parking Pad, Rear Drive
Garage Description Alley Access, Off Street, Parking Pad, Rear Drive
Fence Partial
Community Features Schools Nearby, Shopping Nearby
Roof Type Asphalt Shingle
Porch Deck, Front Porch
Lot Frontage 33.0
Parking Type Alley Access, Off Street, Parking Pad, Rear Drive
Total Parking Spaces 2
Building
Lot Description Landscaped, Standard Shaped Lot
Foundation Poured Concrete
Architectural Style 2 Storey
Level or Stories Two
Structure Type Vinyl Siding
Others
Restrictions None Known
Tax ID 91146420
Ownership Private
Read Less
GET MORE INFORMATION




